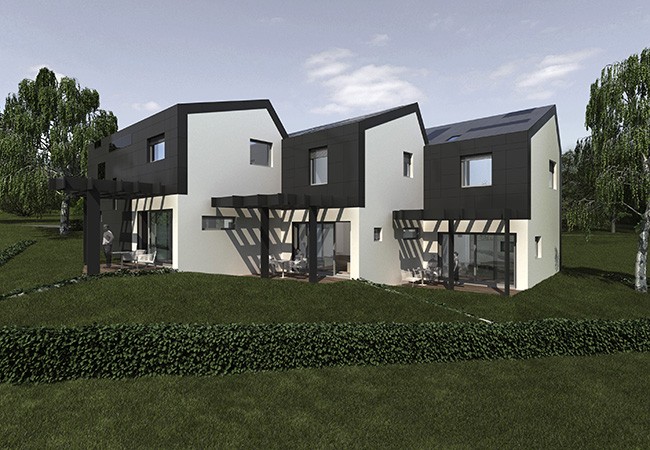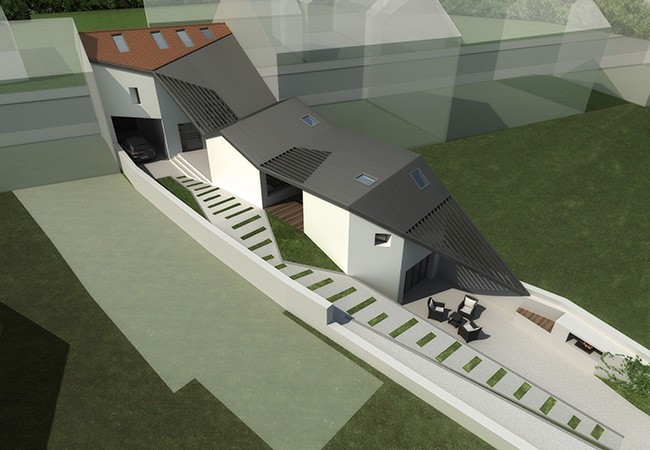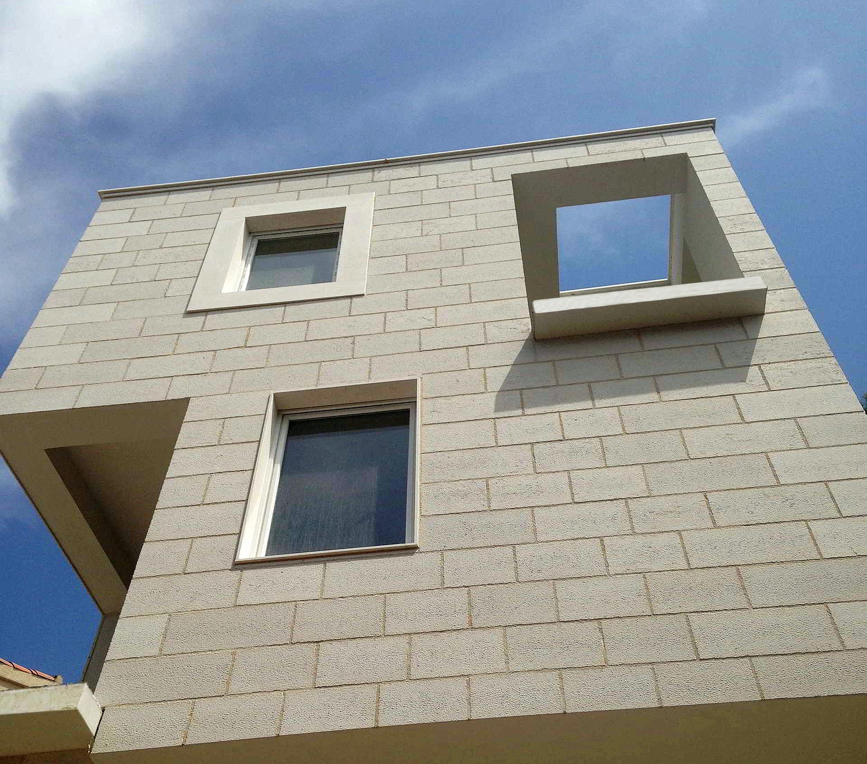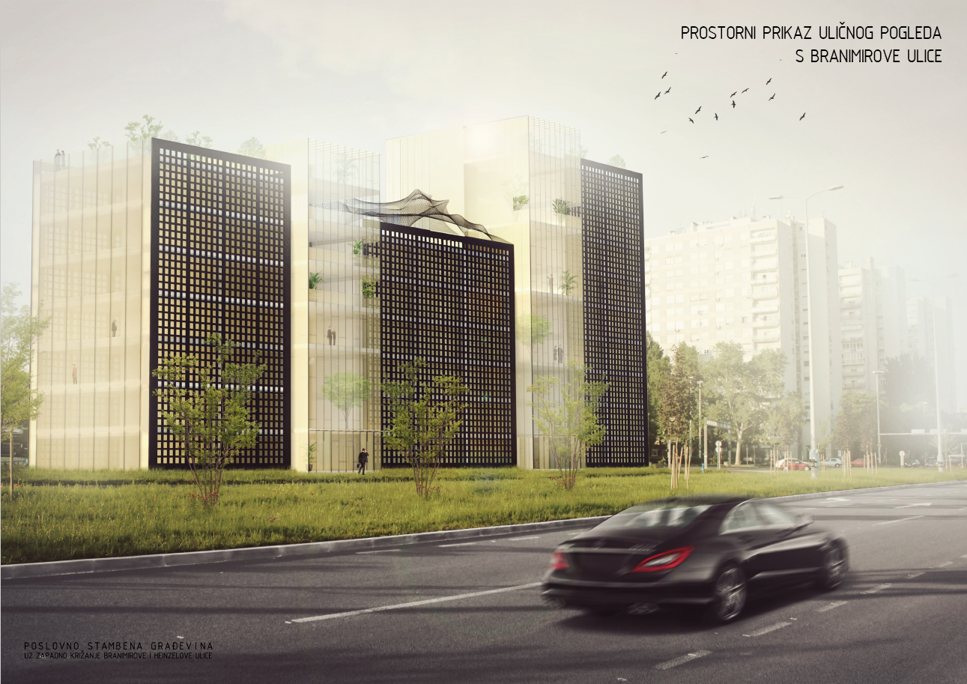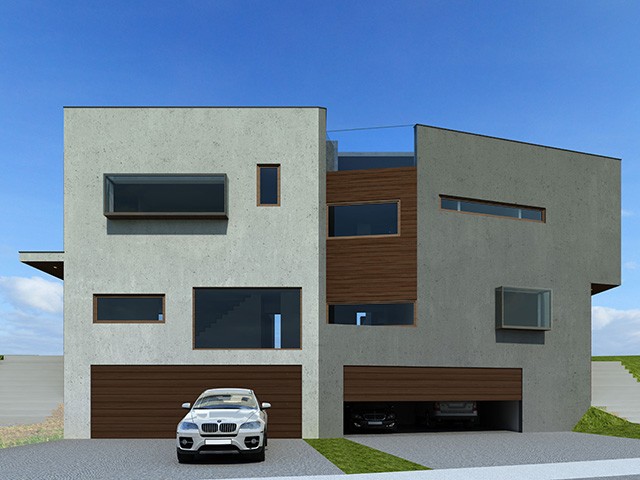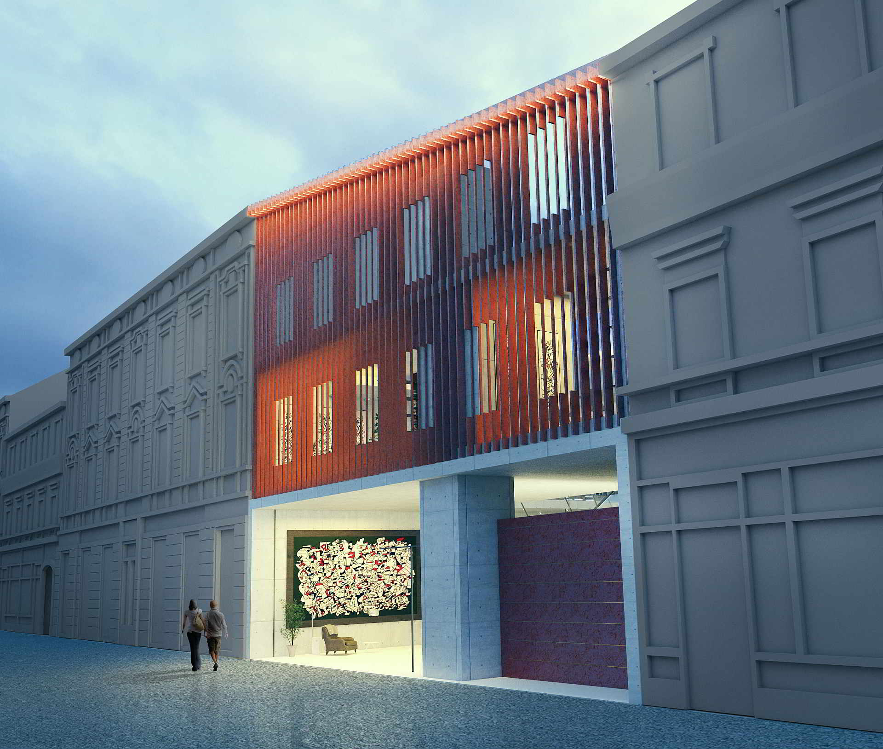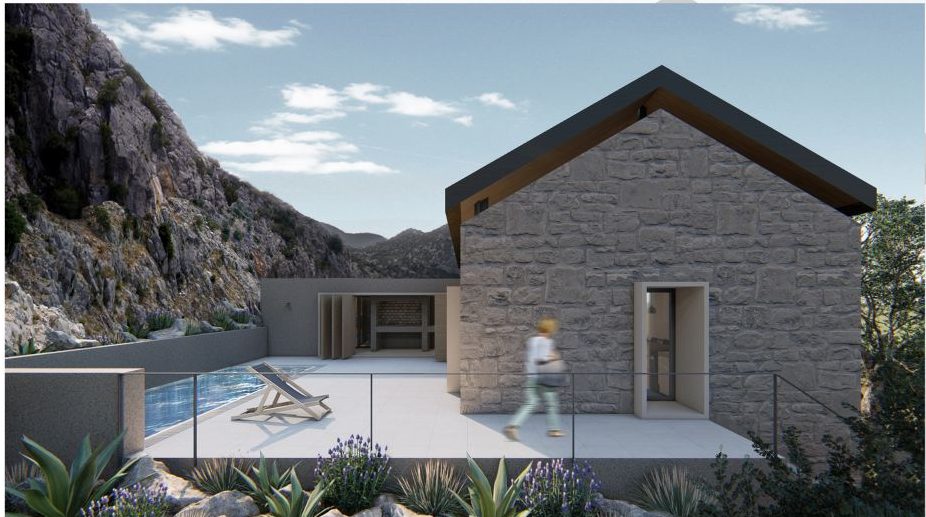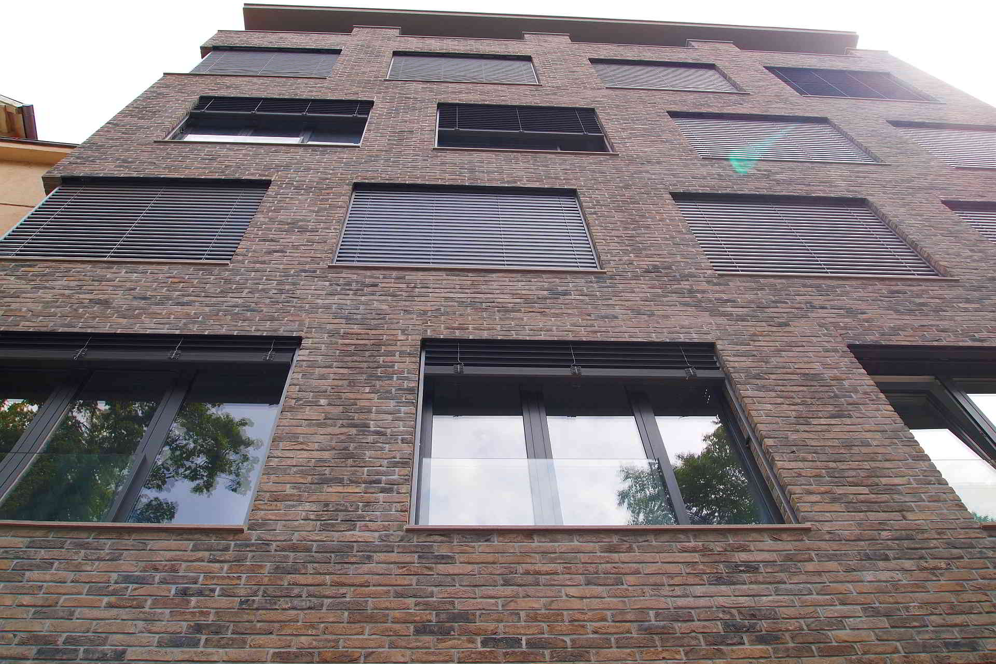project:
JARUN 01, residential building
client:
GIK GRADNJA d.o.o.
author:
UPI-2M
status:
built 2015.
area:
575 m2
location:
Koprivnicka street 45, Zagreb, Croatia
Jarun 01:
This residential building was designed on three floors (ground floor, first floor and the second, recessed floor) with four residential units and a garage situated on the ground floor. The entrance into the building is from Koprivnicka street through a covered passageway into the inner courtyard where private parking lots are located. The external ramp leads thru covered hall into the main entrance to the building. One stair-leg leads to the first unit located on the ground floor. Then it continues to climb thru double stair-leg towards the other units on the upper floors. The ground floor is elevated to a height of one stair-leg (1.50 m) in comparison to the entrance angle and 1.10 m in relation to the Koprivnicka street angle. The building was designed as integrated.


















