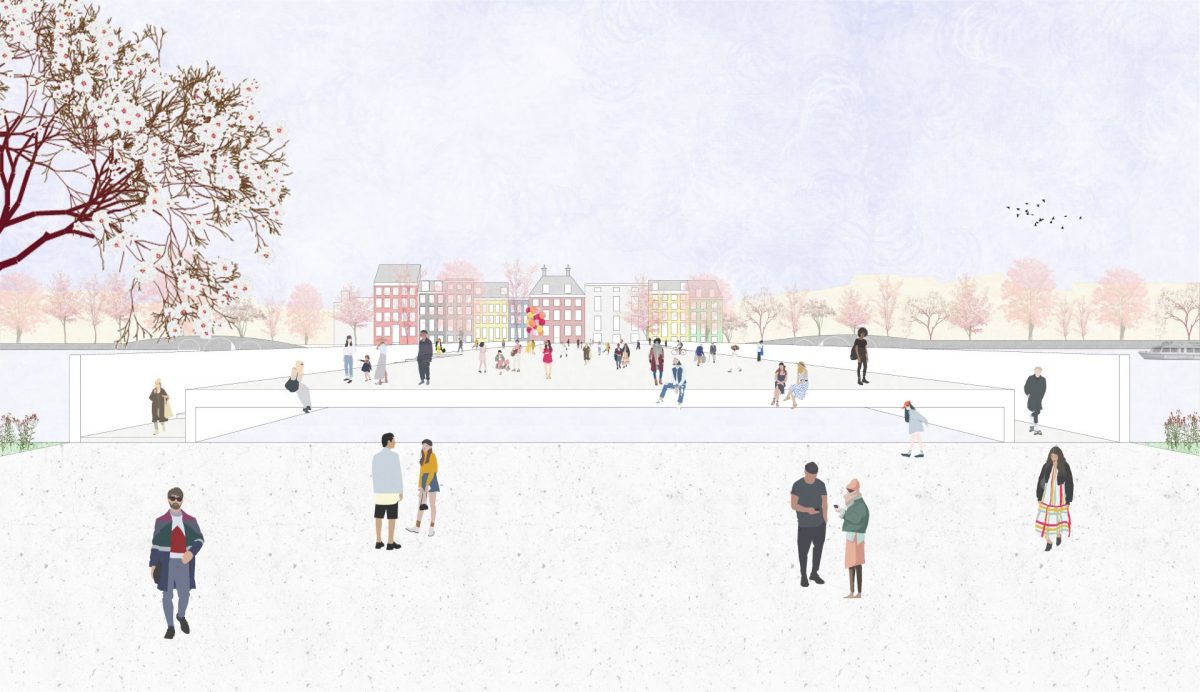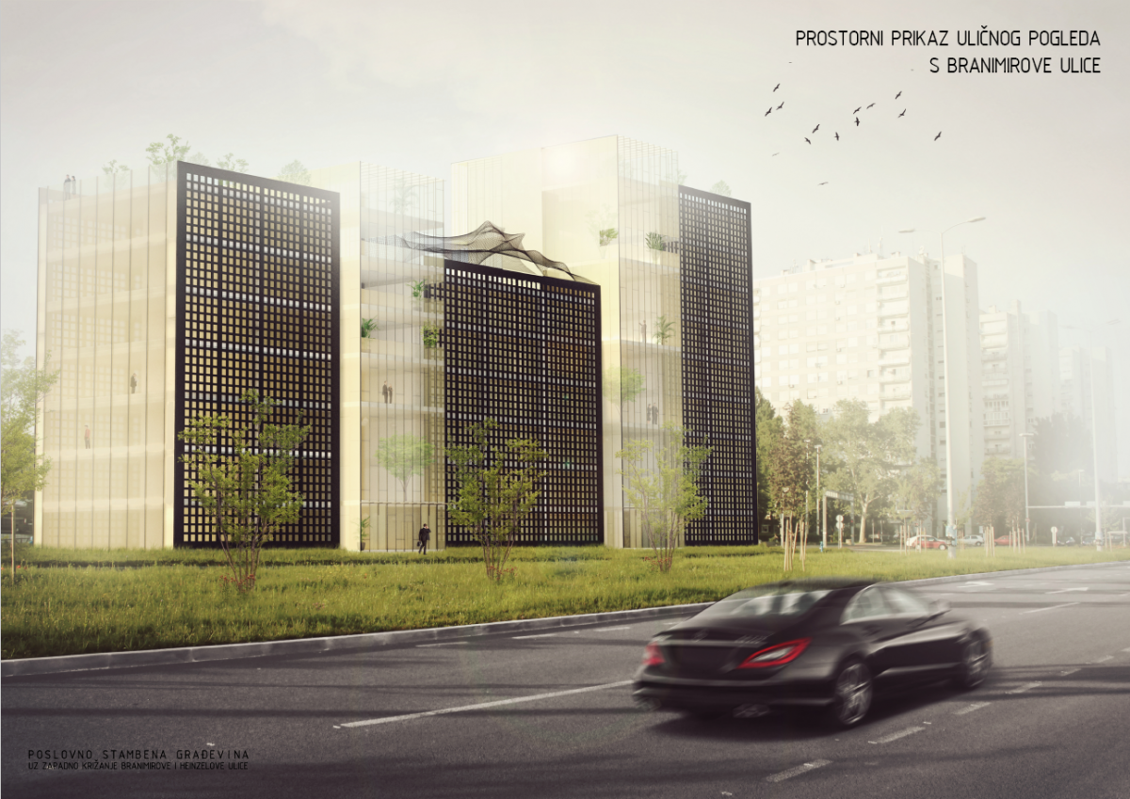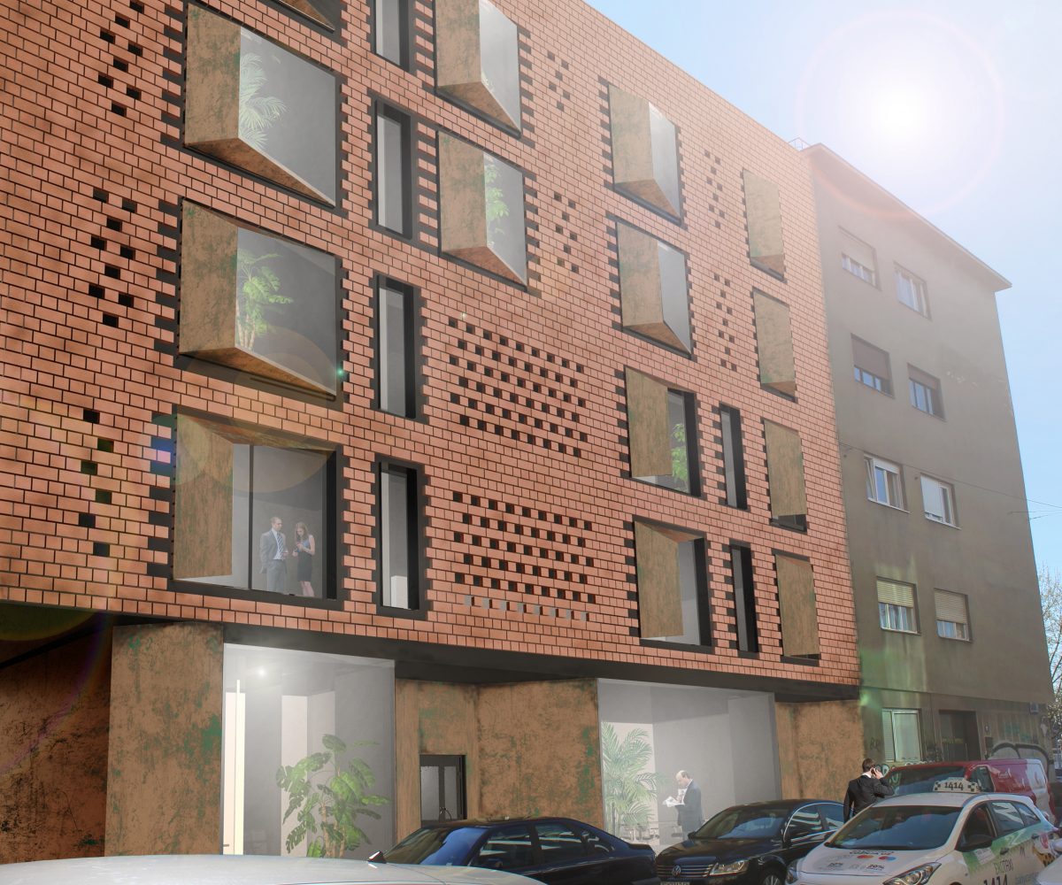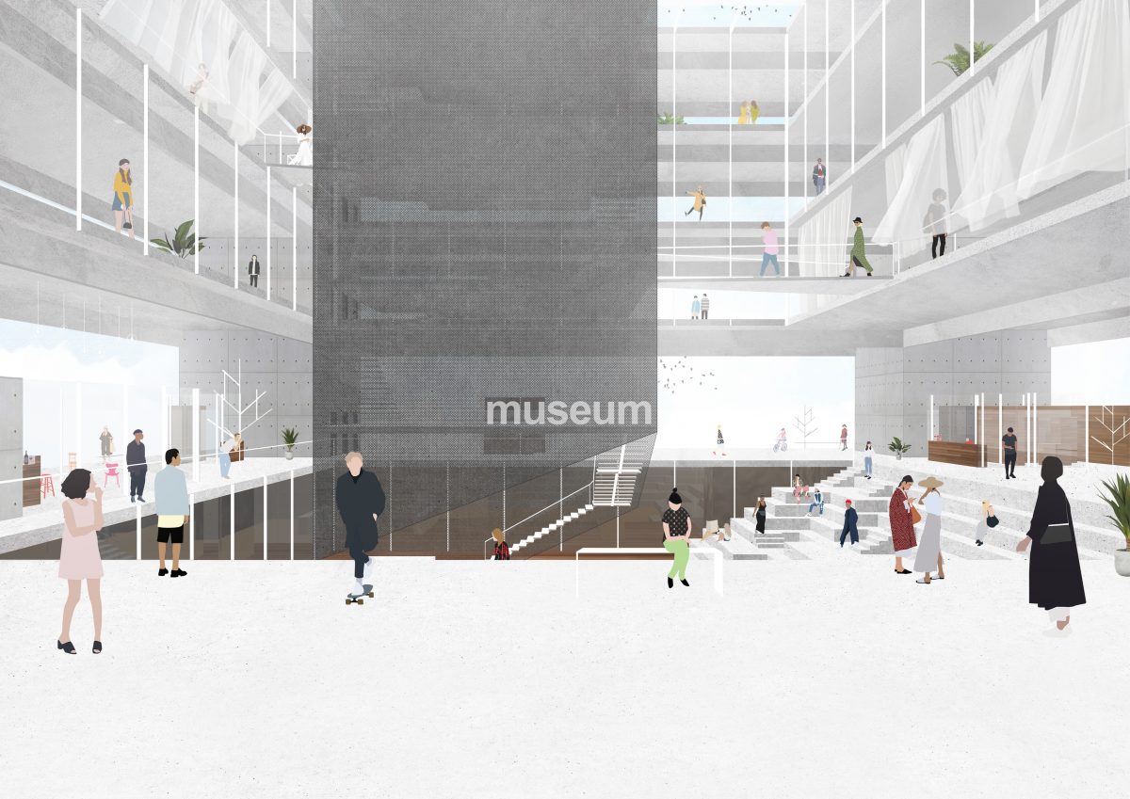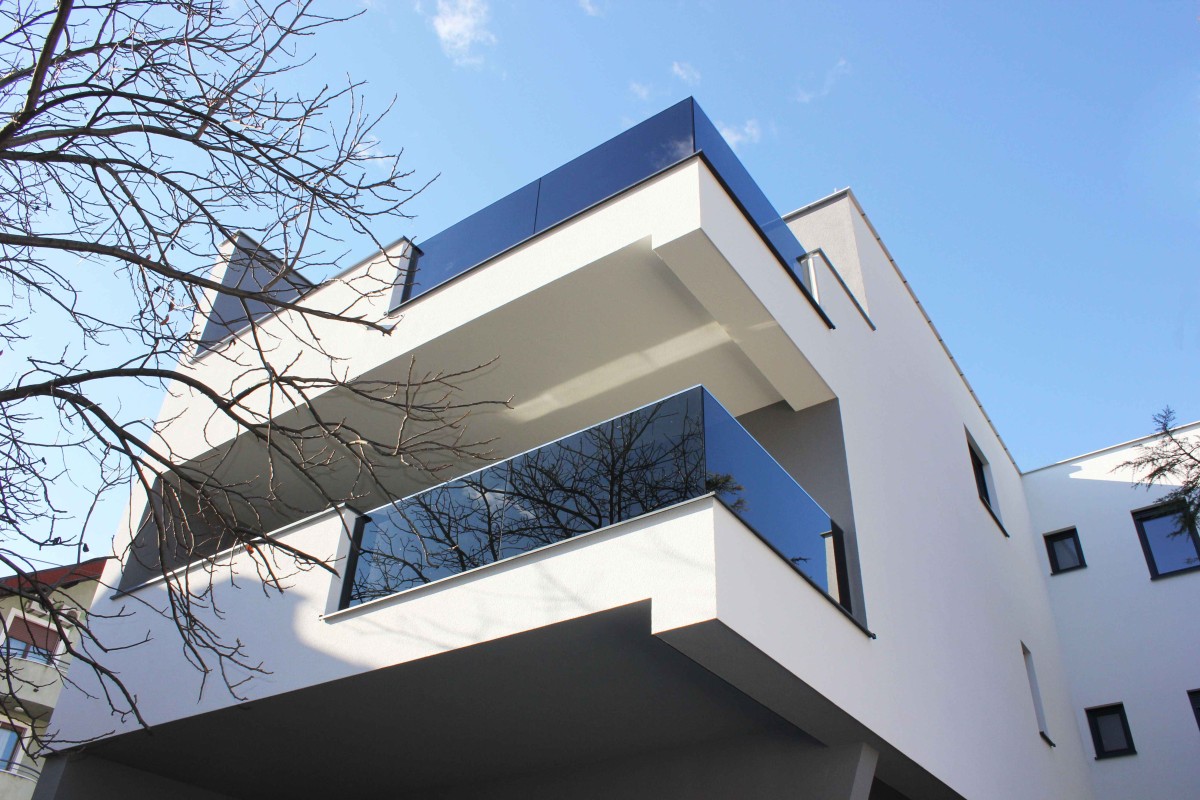Architecture
BRANIMIROVA – HEINZELOVA
NEW SCHOOL LOŠBATES
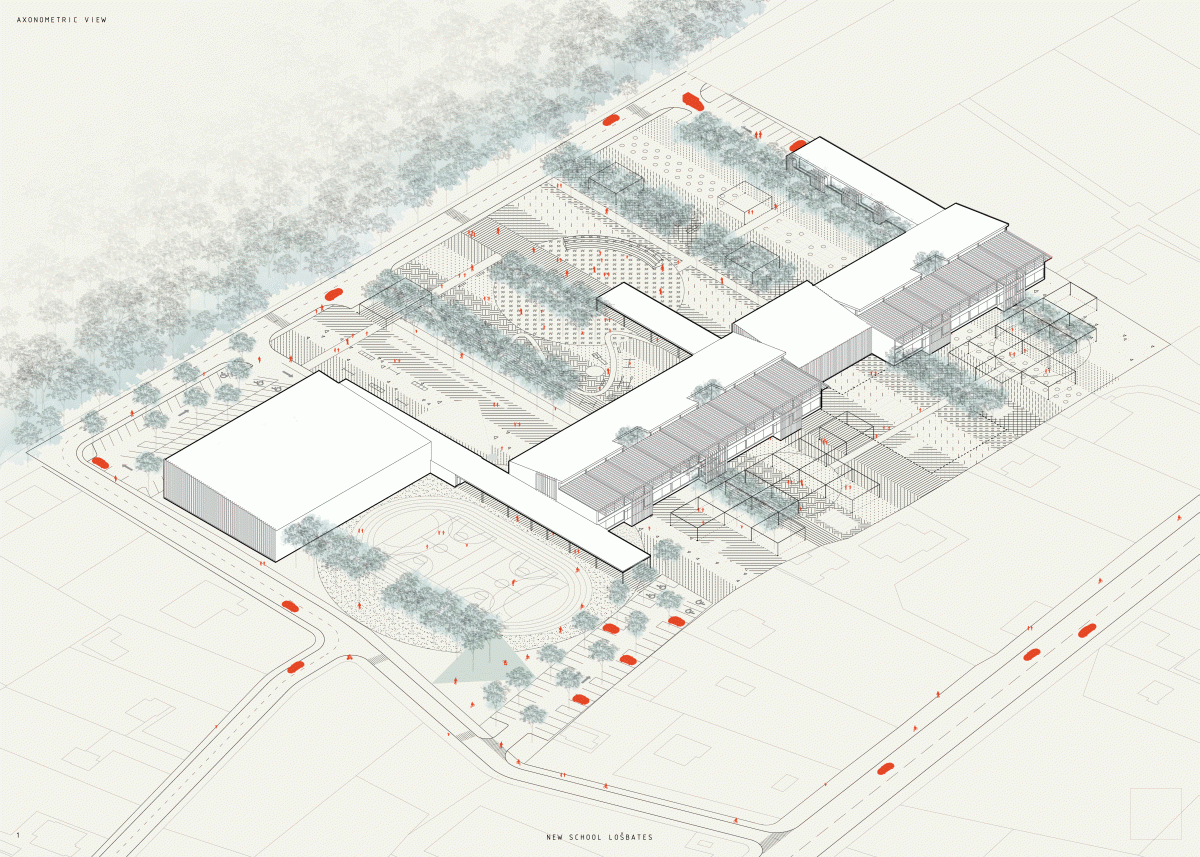
Analyzing the project task we realize the importance and all the functions of the New School Lošbates. The position of the scope of school is determined by the community settlement in the south and by forest in the north, which makes it a link between the urban and the natural. Project soluction of new school Lošbates in Czech Republic by UPI-2M, Croatia, and student on internship in UPI-2M.
PETRINJSKA 87
NEUE BAUAKADEMIE
VARAŽDIN SQUARE
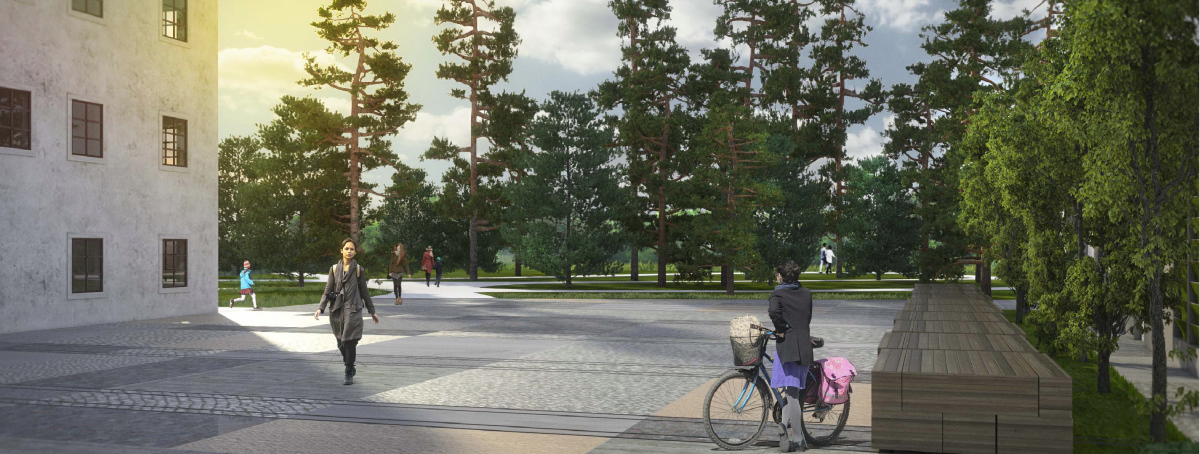
H/2

BAŠKA
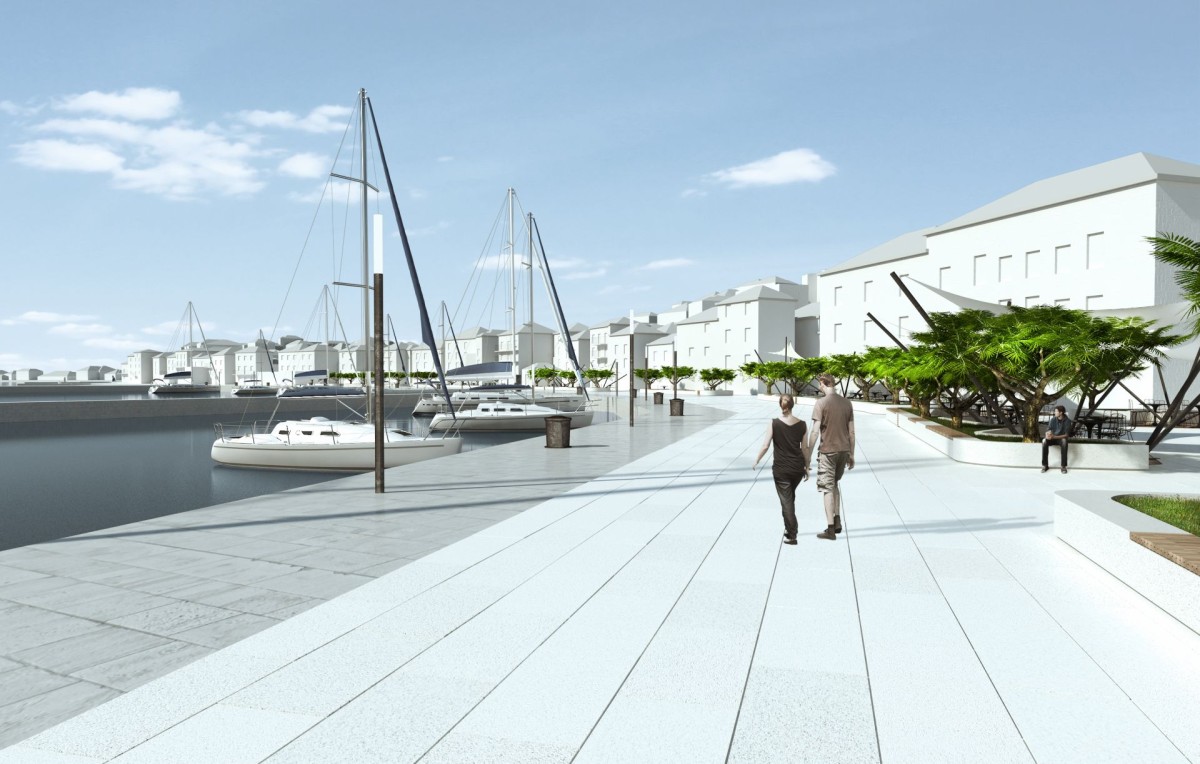
The proposed solution is our vision of a new “face” of Baska, that will last for decades after its performance, not by dwelling on proposals that would only temporarily hide or repair current space but also by setting new standards through several stages of coast line city planning. The area includes few elaborated basic themes, which can then be extended by the same logic along the 900 m long but narrow coastline determined by competition. The basic idea is to wider the contents on the western part by creating new spaces towards the sea, while the eastern contents expand and form on the land – towards the city. The scope is equally activated through four focal points of various contents that become an attraction when traveling along the coast – a “triangle” with a sight-seeing point on the far east, main square on the north, a floating stage – as the main center gravity point – and a park “Marjan” on the far west.
RETAIL PARK SAMOBOR
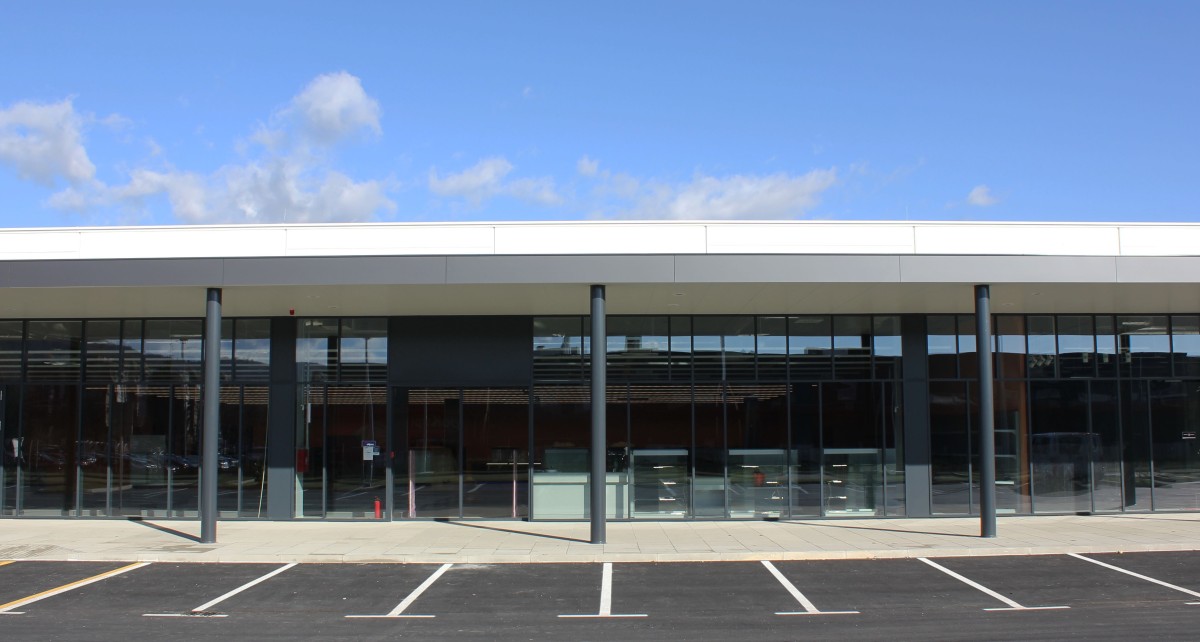
RETAIL PARK SAMOBOR This project anticipated construction of five separate business units of “Retail Park Samobor East” which all together form a sole and functional complex. Following that intention, a unique traffic solution was designed which enables all buildings to have a separate vehicular and pedestrian access from public traffic areas. Such solution also provides a common access to the streets of Kralja Petra Kresimira IV and to the area of Konzum shopping center which is located southwest of the Retail Park. The entire front entrance of the shopping mall is designed in glass surfaces with the predesigned profile raster, while its facade raster, contained of white corrugated aluminium panels and different wave moldings, additionally underlines the sense of movement. RETAIL PARK SAMOBOR/ UPI-2M

