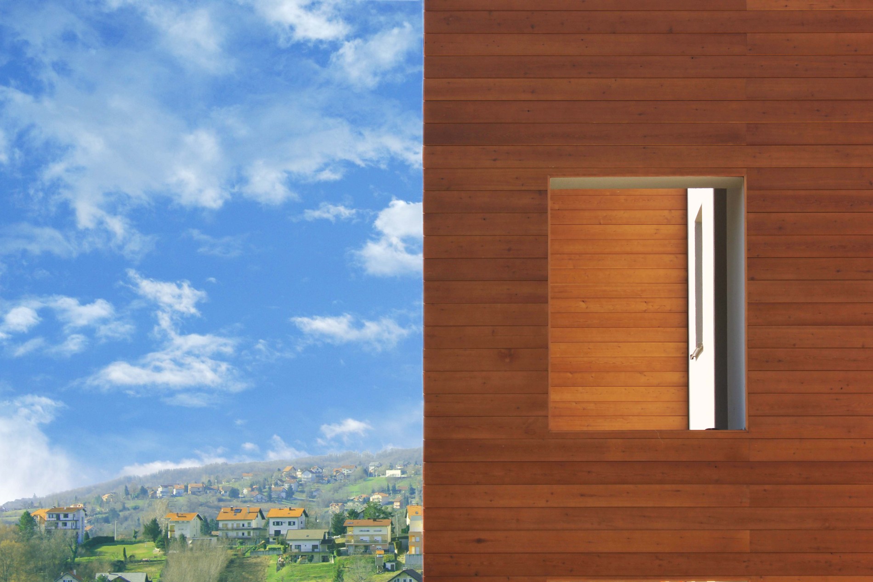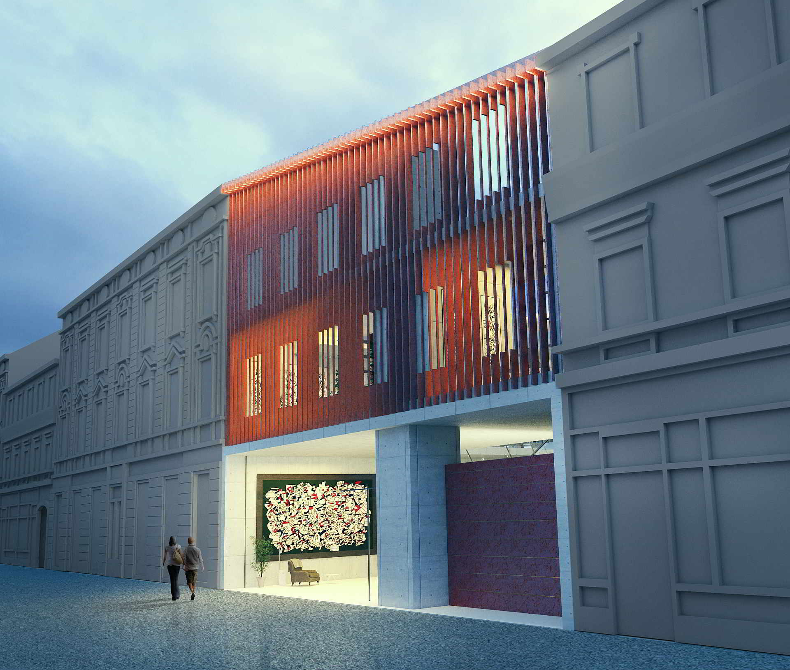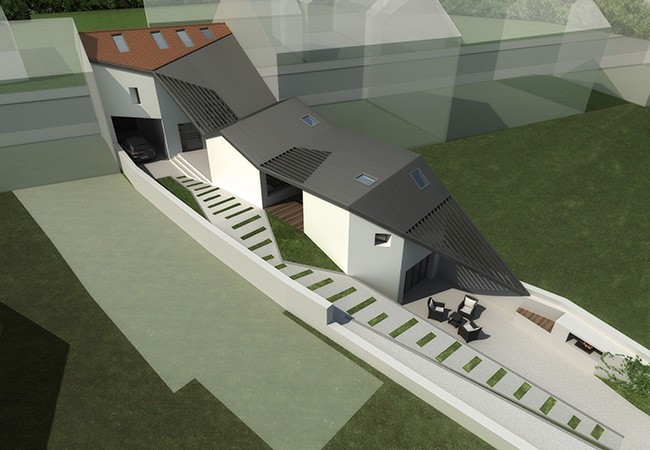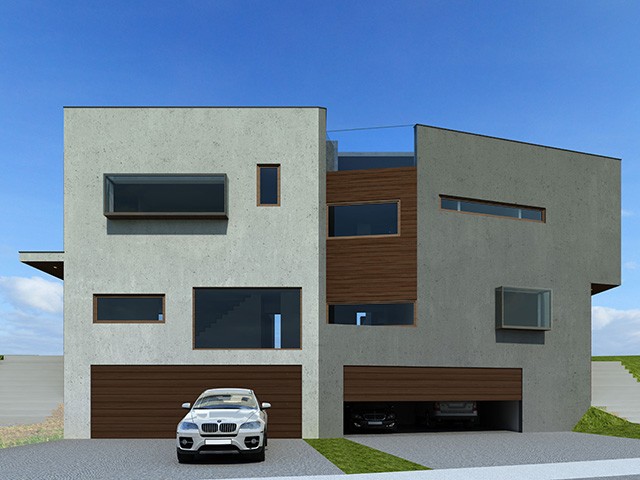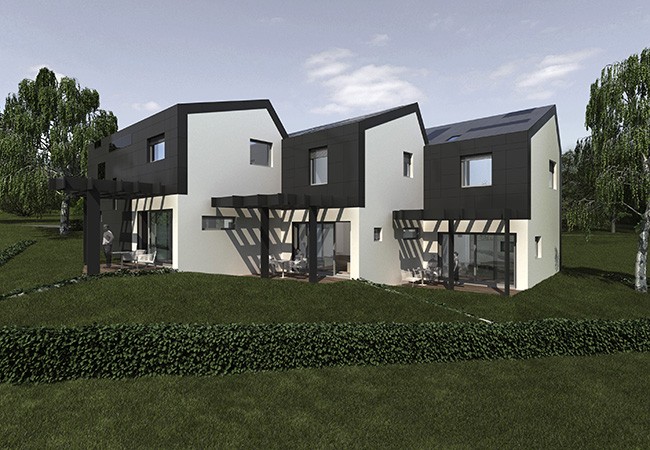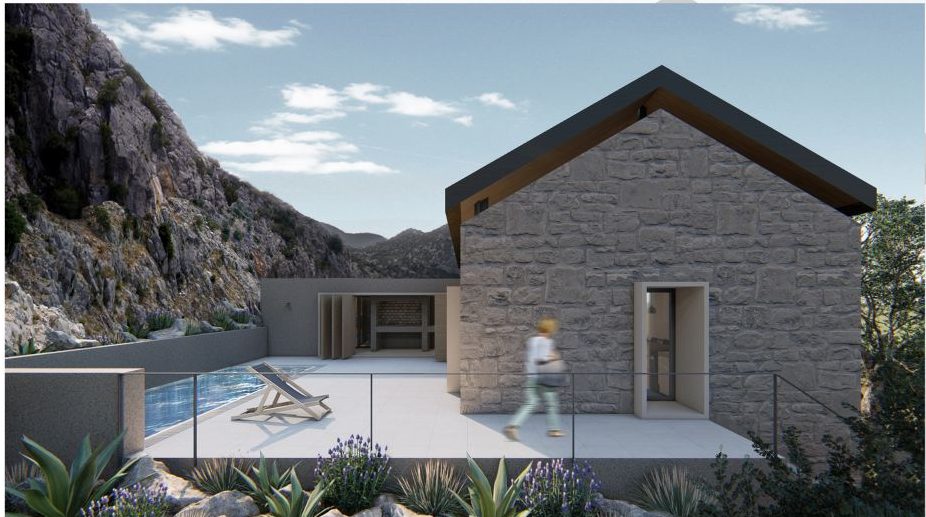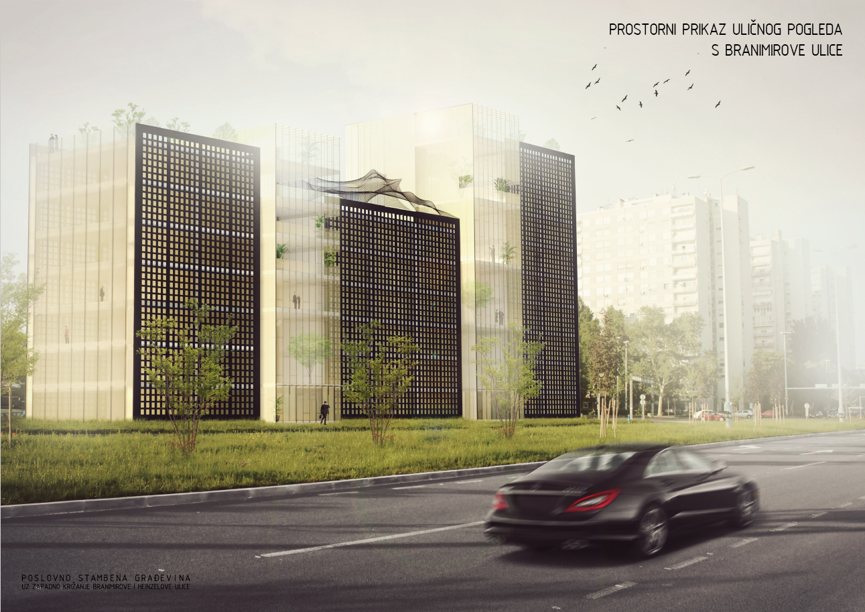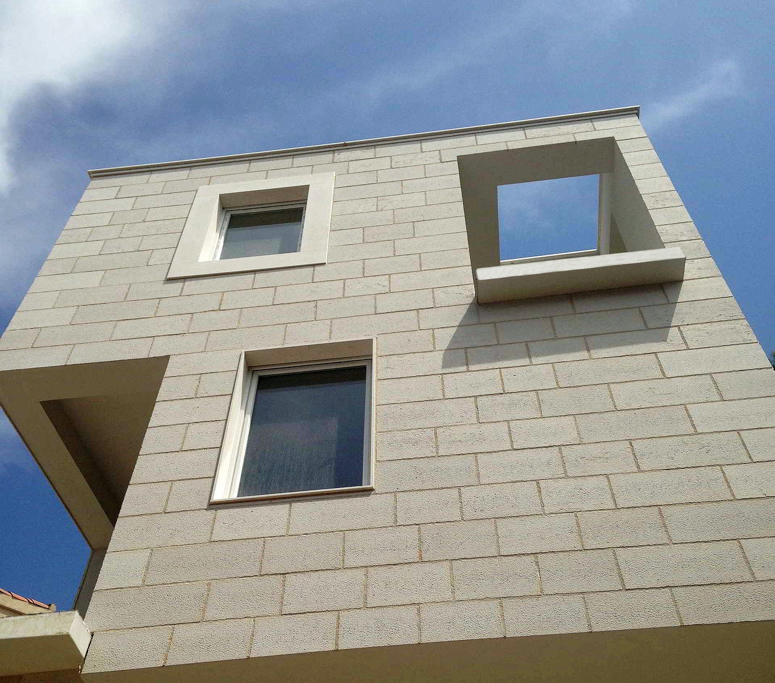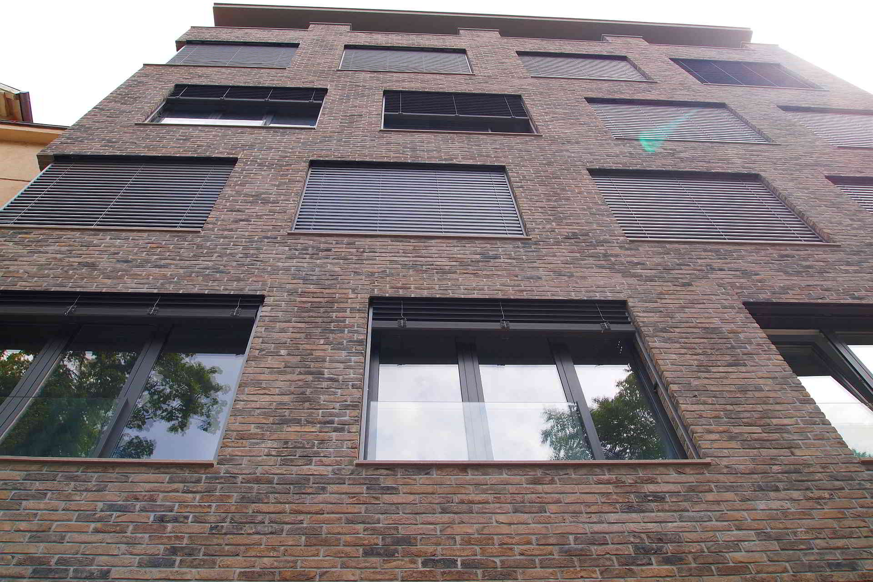
project:
HOUSE CRNELIĆ, family house
client:
Iva Crnelić
author:
UPI-2M
status:
in progress
area:
284 m2
location:
Perjavica, Zagreb, Croatia
description:
House “Perjavica” is designed for a young three-member family. This family house with two floors and a basement fits the ambience of low residential buildings in a quiet residential part of town. Ground floor is designed as an open space that continues through large glass walls towards the terraces on the outside with a panoramic city view. Unlike the ground floor, which is entirely “public” space of the house, the basement is a little more of intimate, “chill out zone” with the pool table and a bar. The first floor represents the private area with three bedrooms that are also opened towards the city with the balconies. While designing, the maximum consideration was for the natural ground configuration so the terraces can become cascaded surfaces that descend down the slope, and garage roof becomes green extension of the surrounding terrain.









