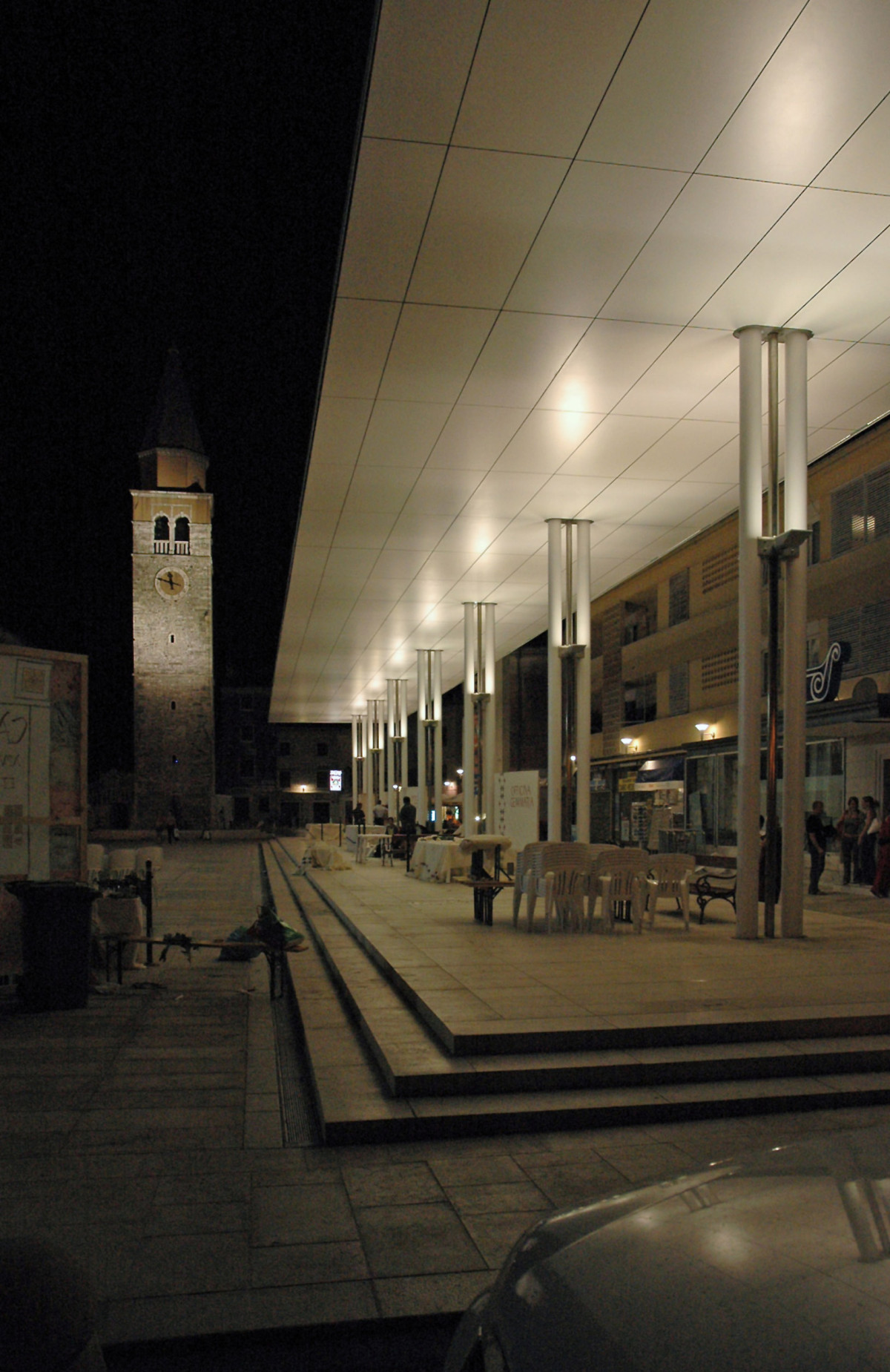ARENA ZAGREB
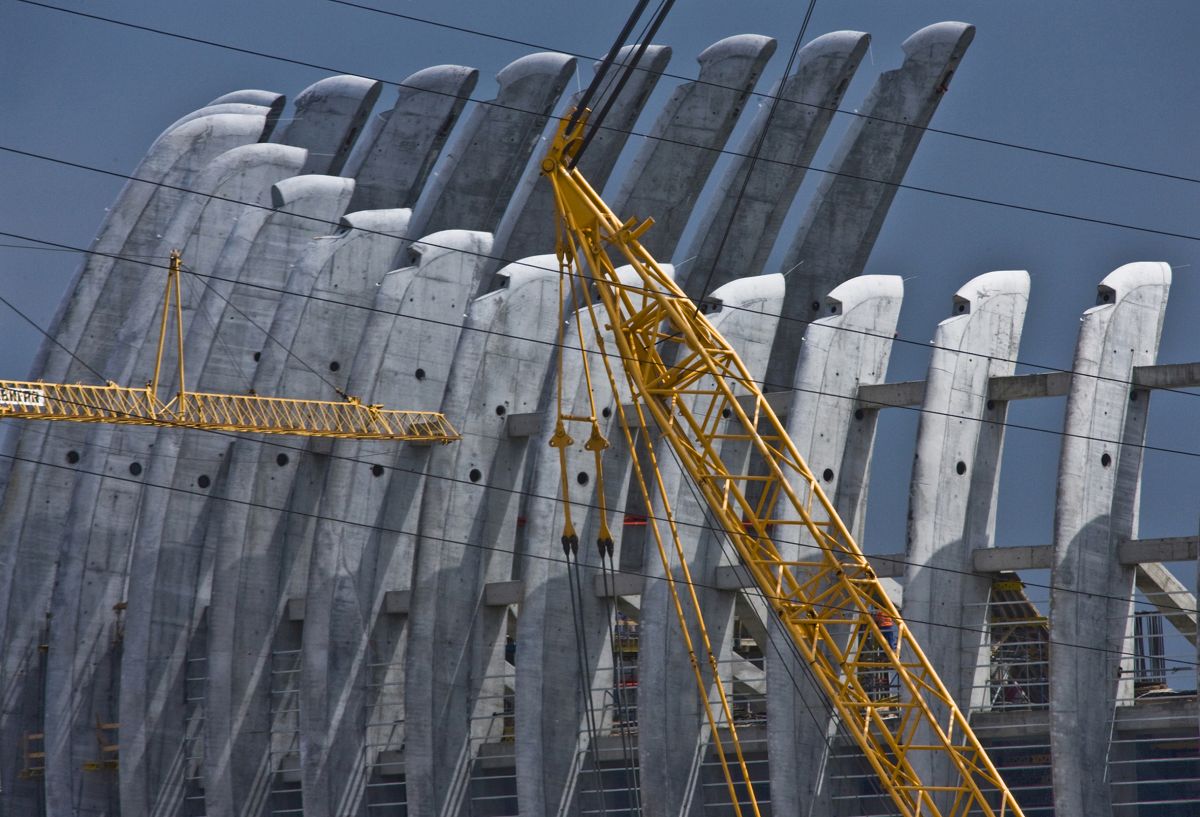

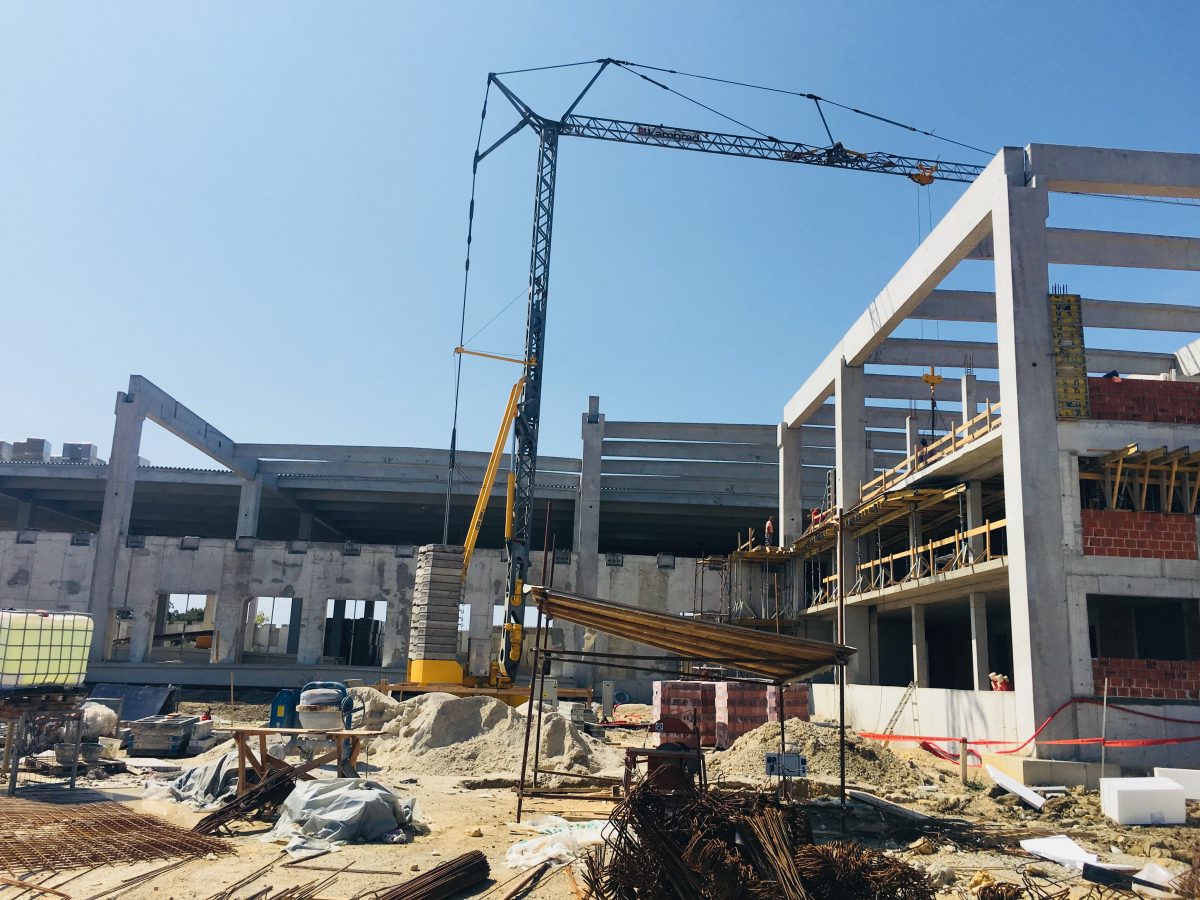
Announcement September 5, 2018. Construction of the Logistic and Distribution Center (LDC) in Vukovinsko Polje , Velika Gorica is ongoing. The construction of the center, whose total area will be around 21,000 m2, started in April 2018, and for this project we provided architecture and structures design.
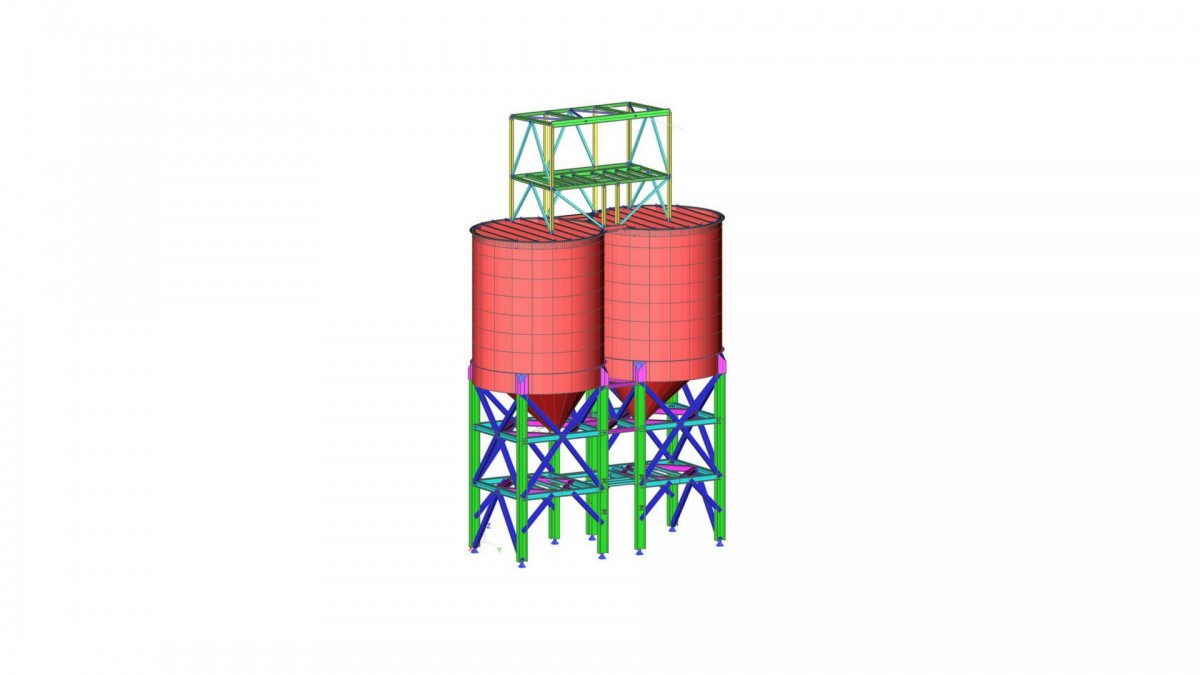
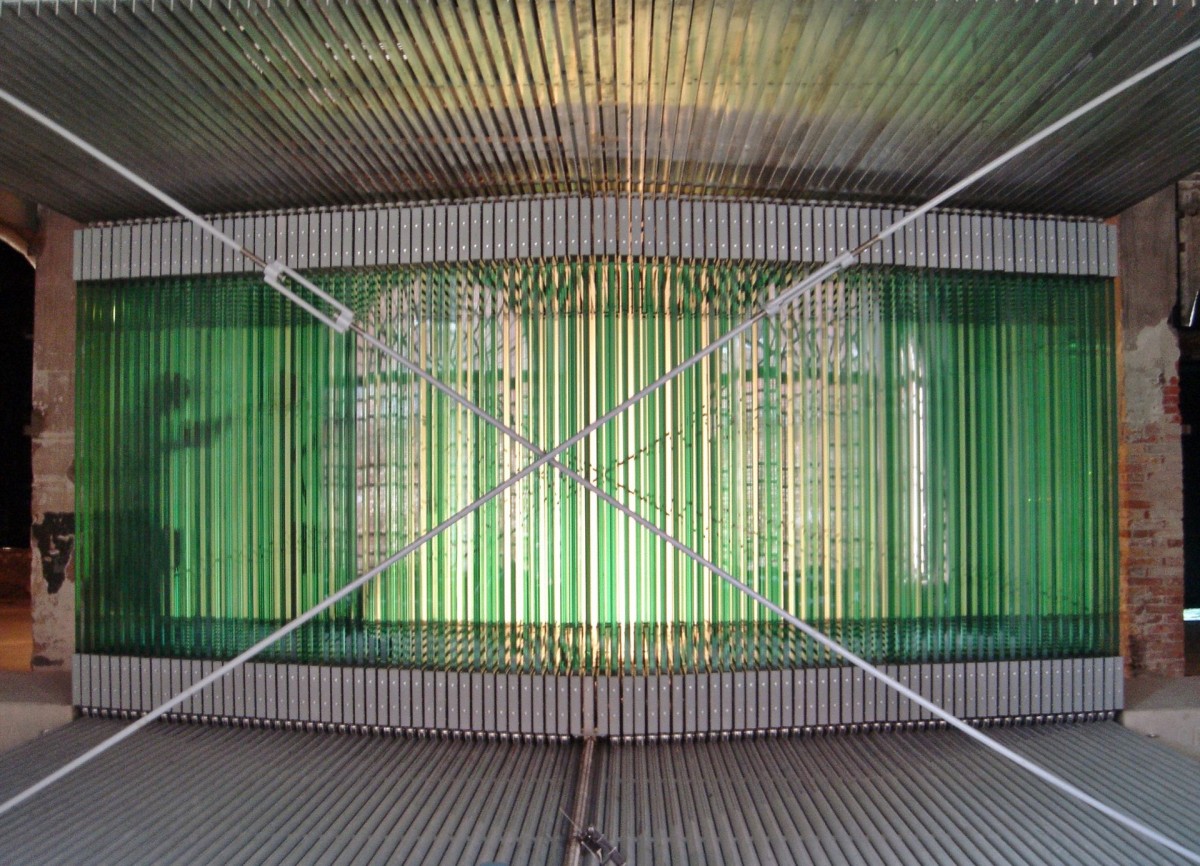




CONTEXT – parcel is situated on the outskirts of the town (SE part), morphologically a quite specific heterogeneous environment. A morphology of single volume building is presented by transformation of forms which unite the logic of existing elements of greenhouse/train/hangar and architectural interpretation of the facilities. Western facade represents the view of the building’s section itself on that very position. Northern and southern facades are perforated by a random pattern of openings, giving two-way lighting to the interior. Night brings the inverse effect, as the luminous projections on the cylinder create a dotted morphology for the mono-volume building. Roof cover is kal-zip steel sheet. Bearing structure is made out of equal prefabricated reinforced concrete arched elements that are shortened at their bottom. Internal office area has bearing composite structure (steel + reinforced concrete).
