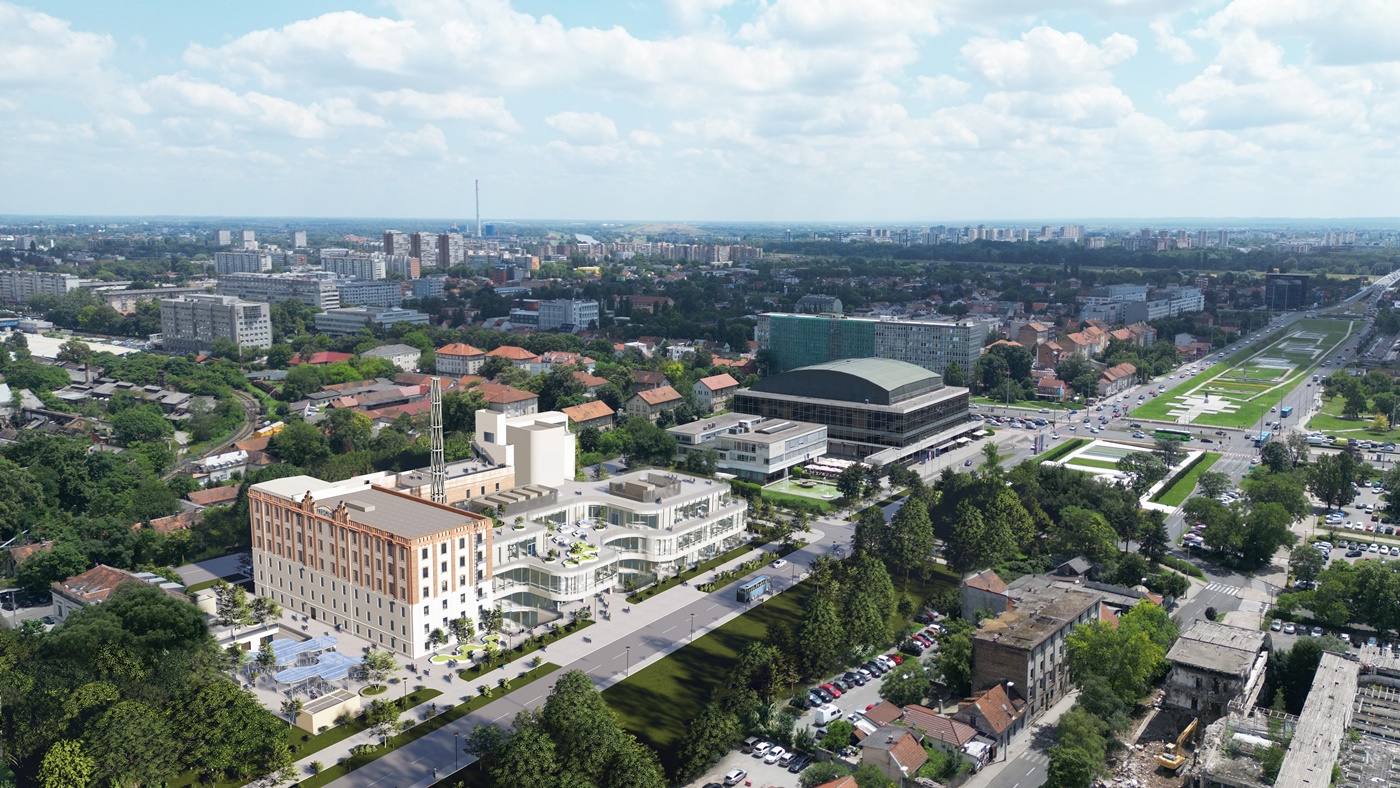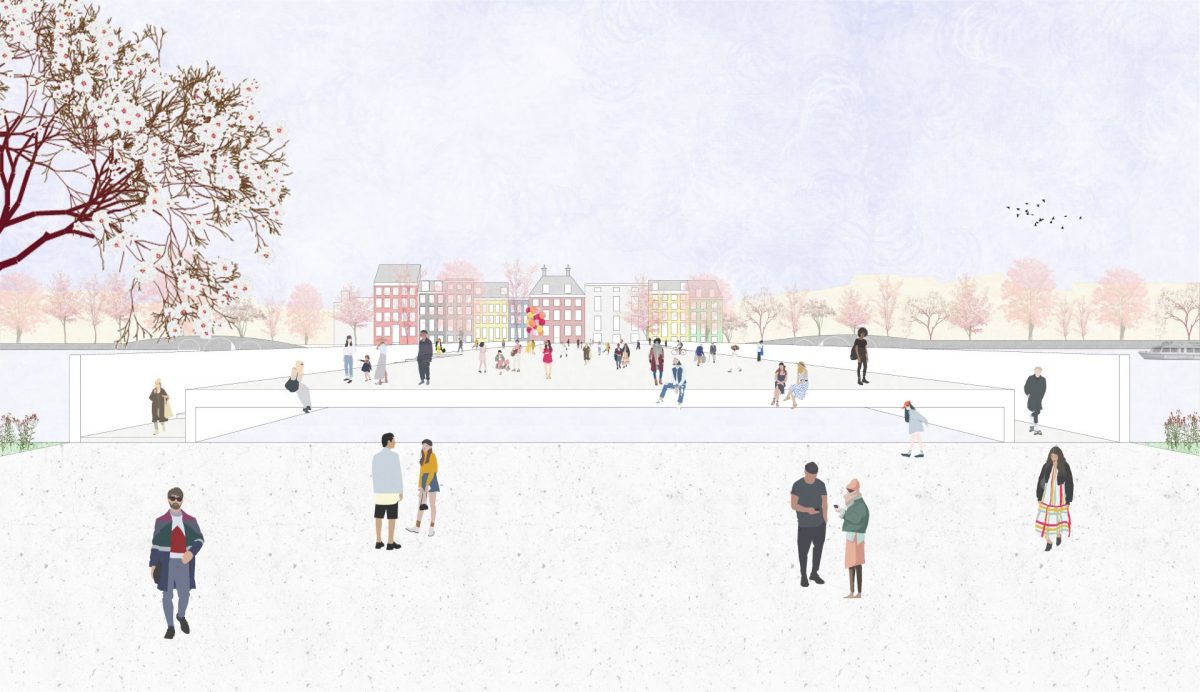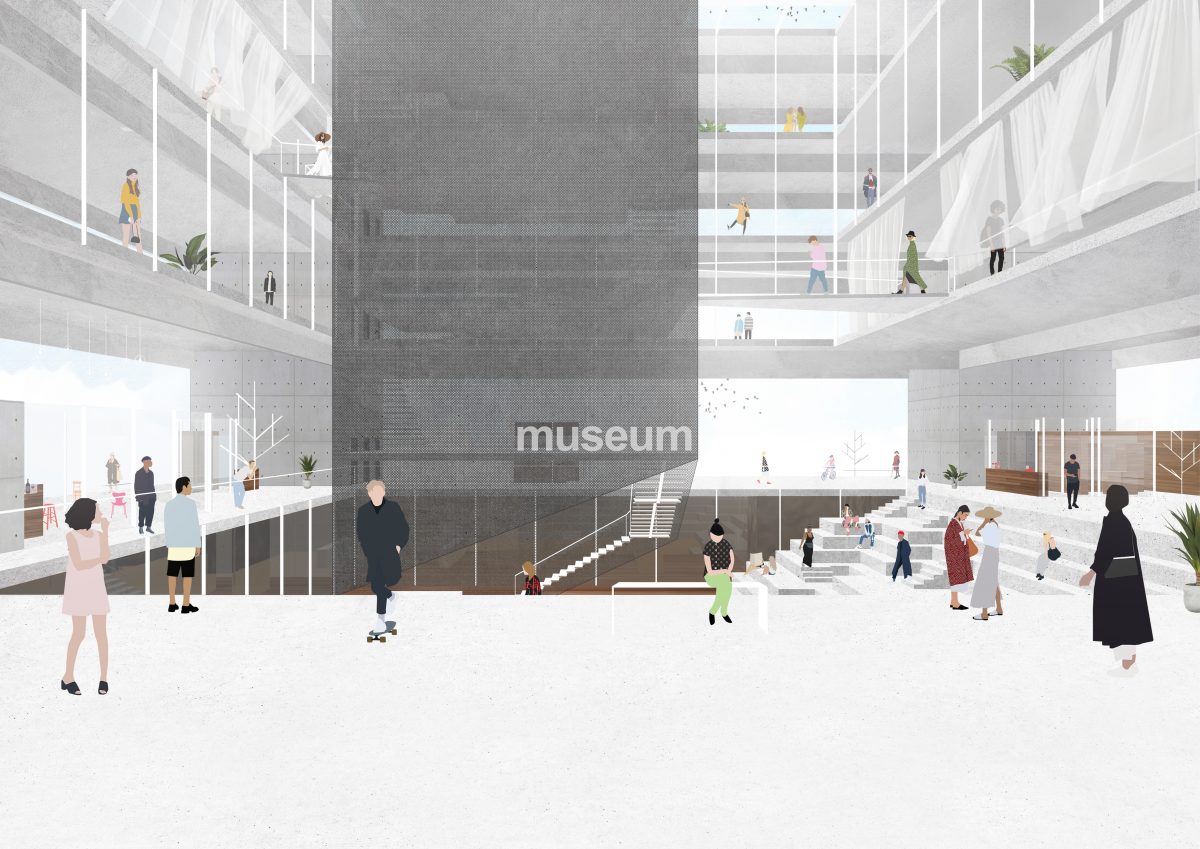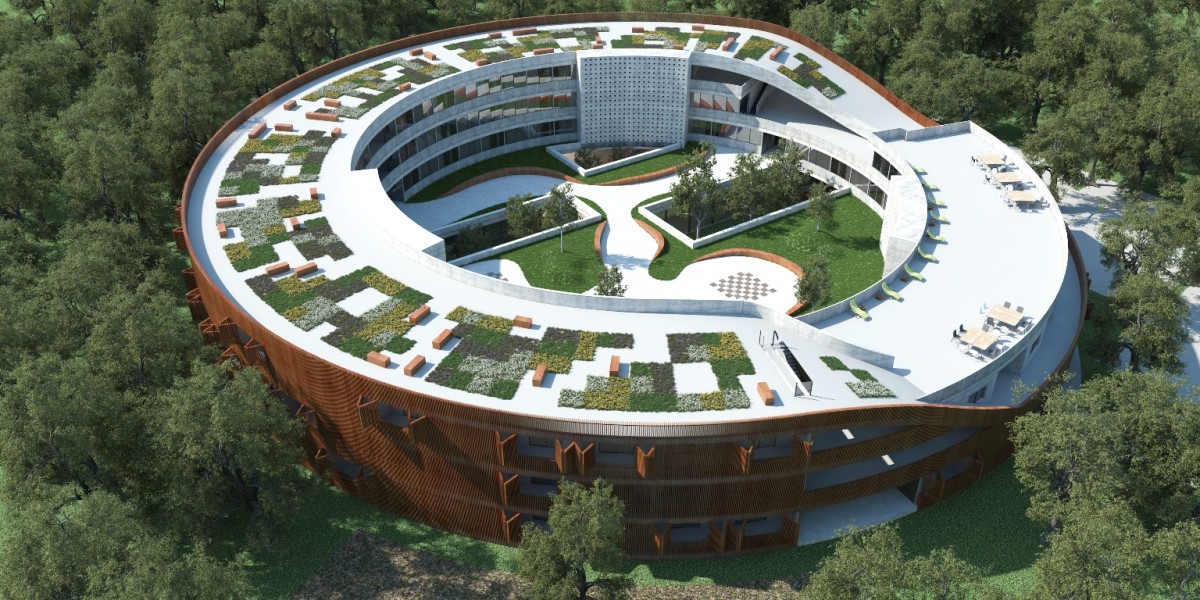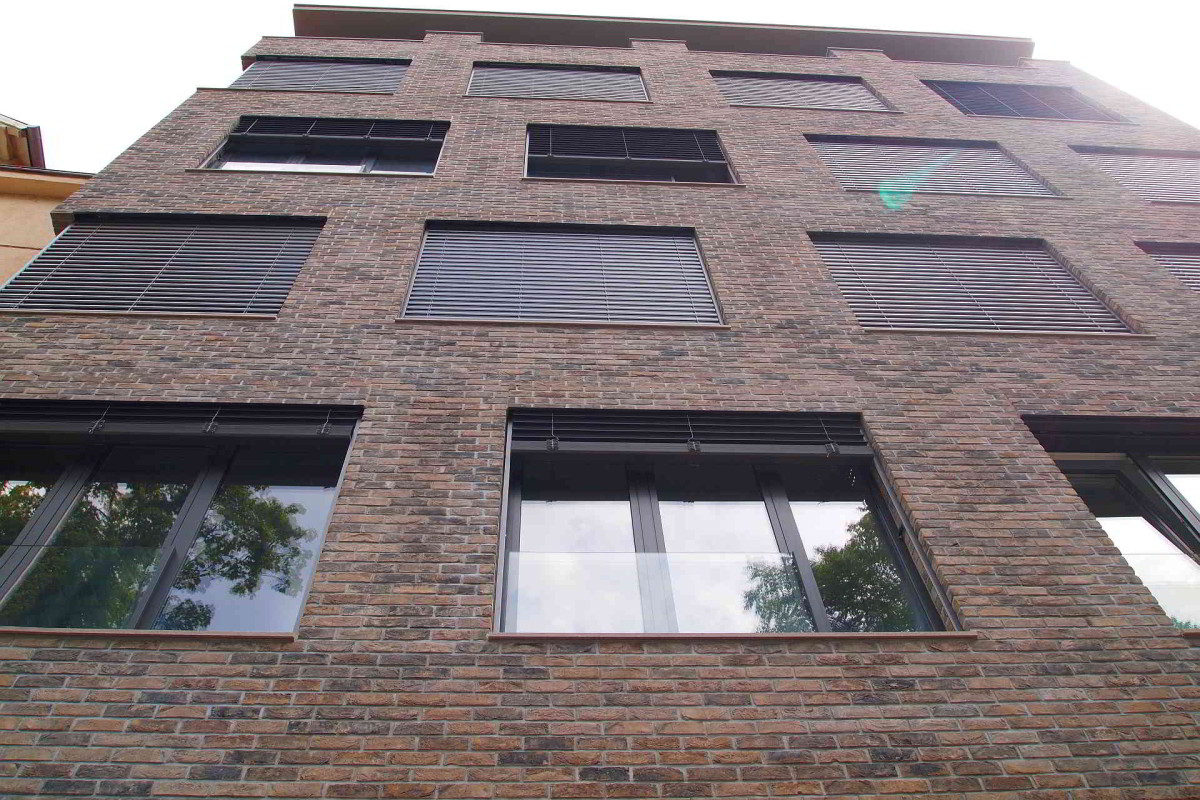arhitektura
LOGISTIC AND DISTRIBUTION CENTER
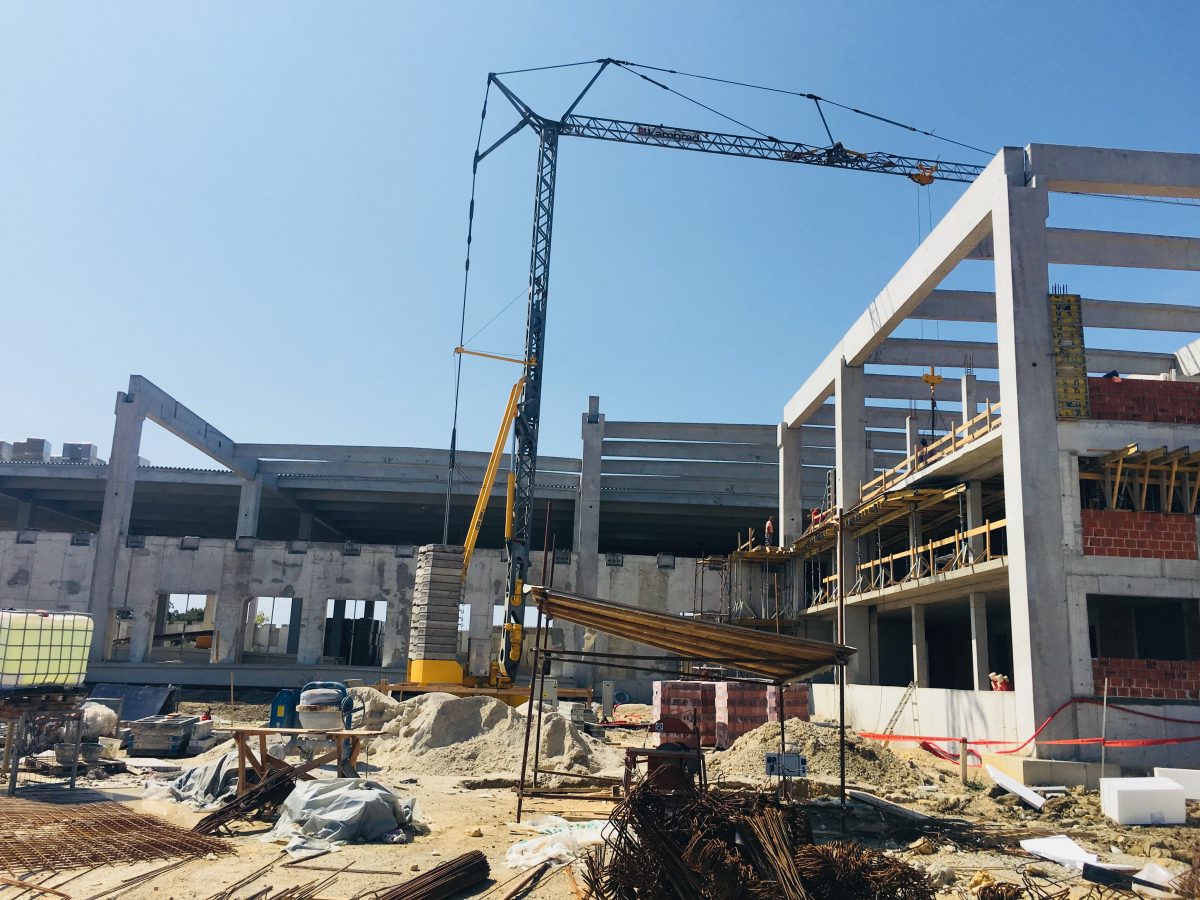
Announcement September 5, 2018. Construction of the Logistic and Distribution Center (LDC) in Vukovinsko Polje , Velika Gorica is ongoing. The construction of the center, whose total area will be around 21,000 m2, started in April 2018, and for this project we provided architecture and structures design.
VILLA LIŽNJAN T
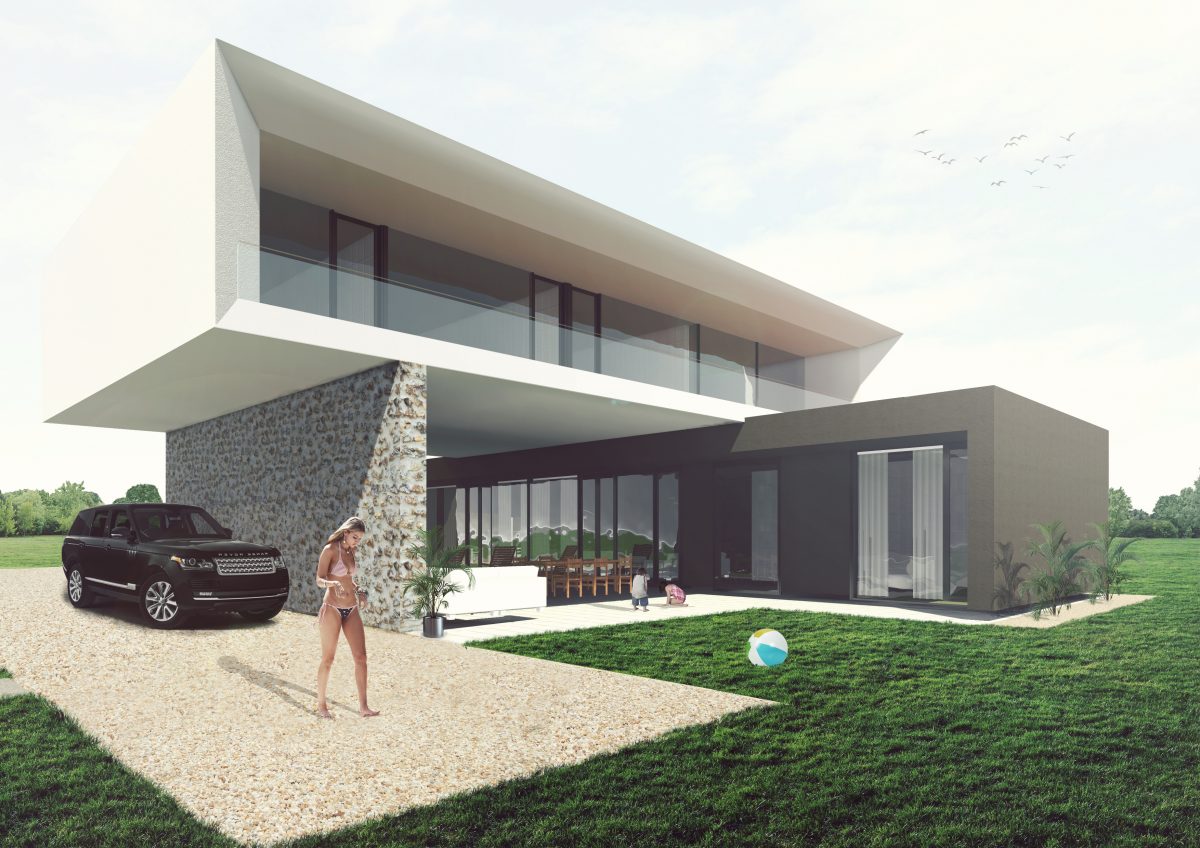
VILLA LIŽNJAN C
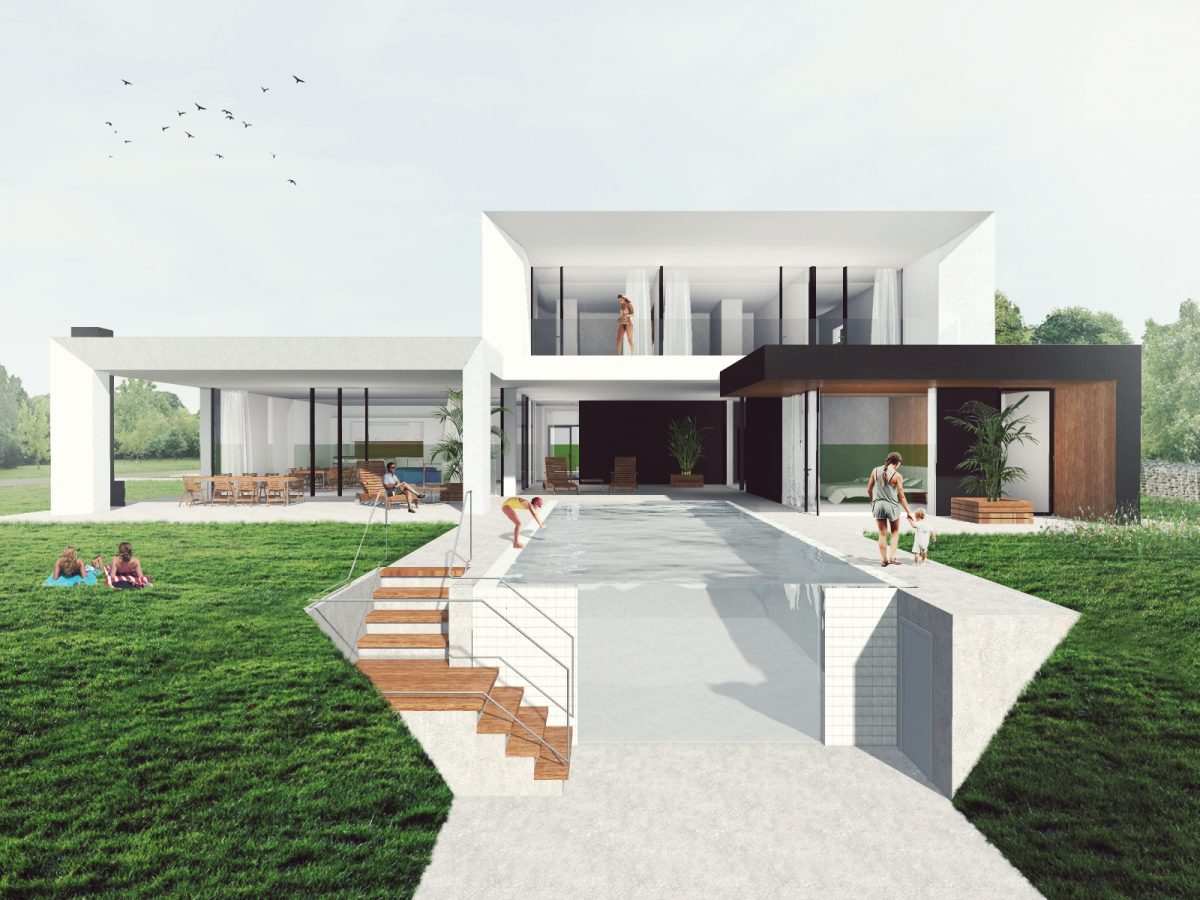
AMSTERDAM ART BRIDGE
NEUE BAUAKADEMIE
NOVI STIPIĆ
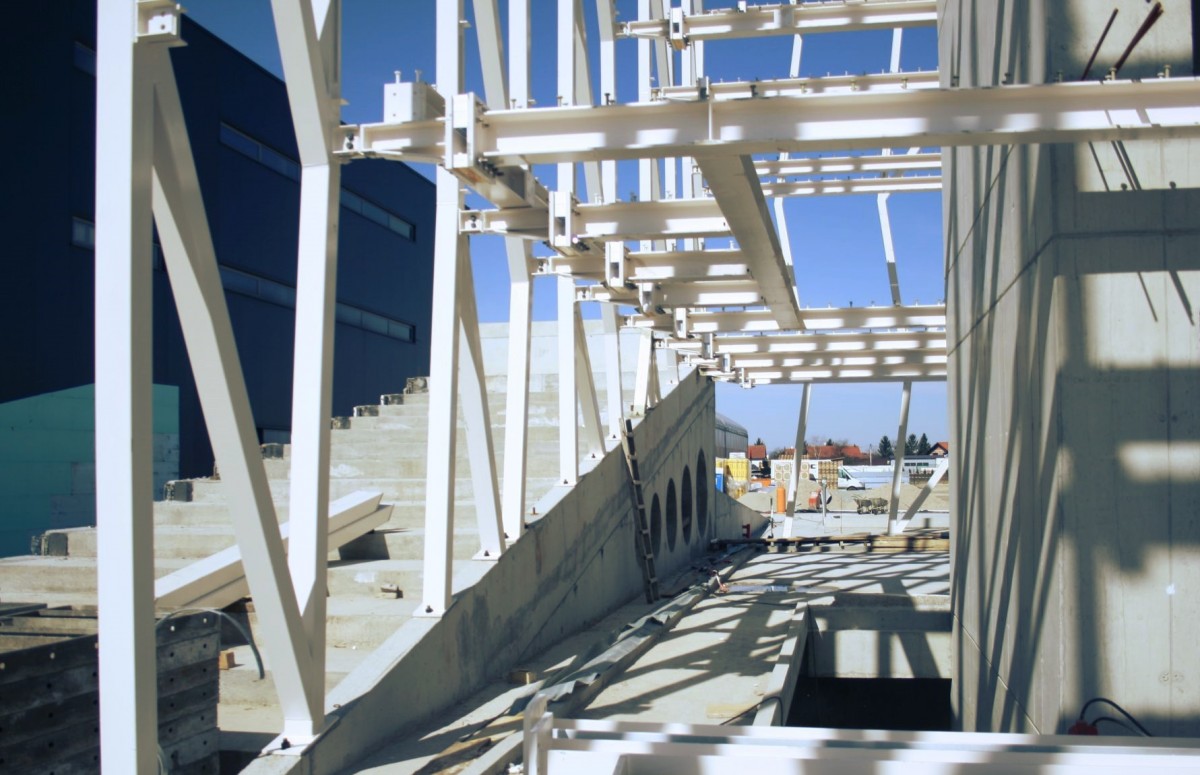
RETAIL PARK SAMOBOR
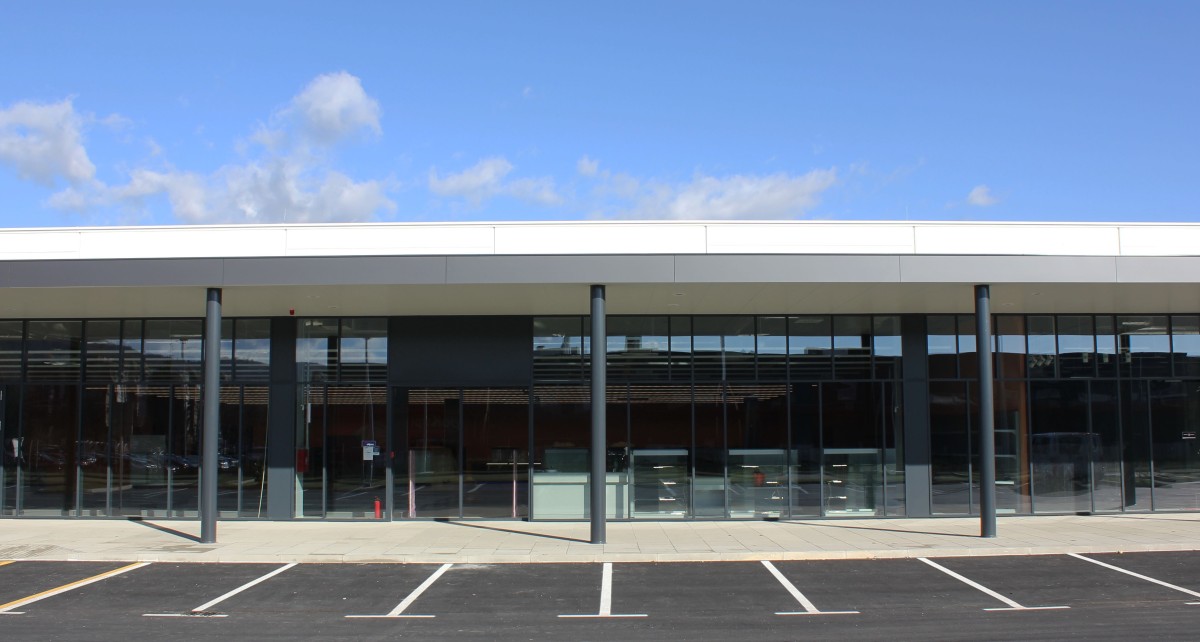
RETAIL PARK SAMOBOR This project anticipated construction of five separate business units of “Retail Park Samobor East” which all together form a sole and functional complex. Following that intention, a unique traffic solution was designed which enables all buildings to have a separate vehicular and pedestrian access from public traffic areas. Such solution also provides a common access to the streets of Kralja Petra Kresimira IV and to the area of Konzum shopping center which is located southwest of the Retail Park. The entire front entrance of the shopping mall is designed in glass surfaces with the predesigned profile raster, while its facade raster, contained of white corrugated aluminium panels and different wave moldings, additionally underlines the sense of movement. RETAIL PARK SAMOBOR/ UPI-2M

