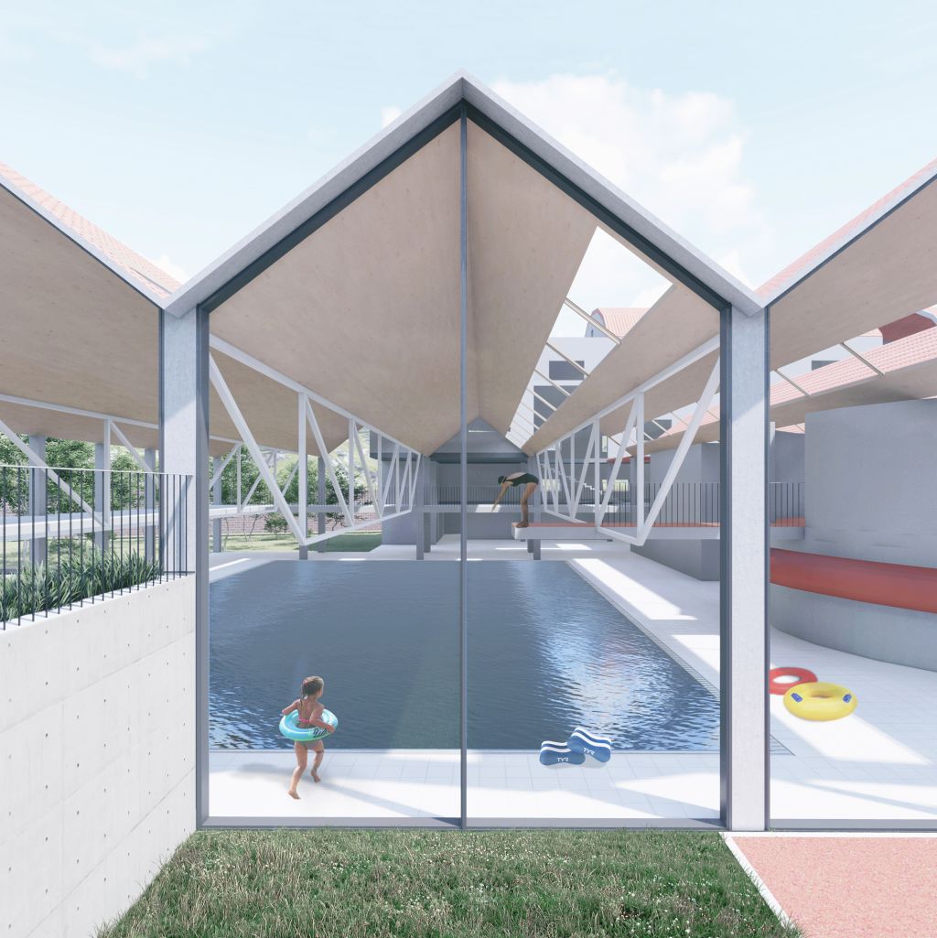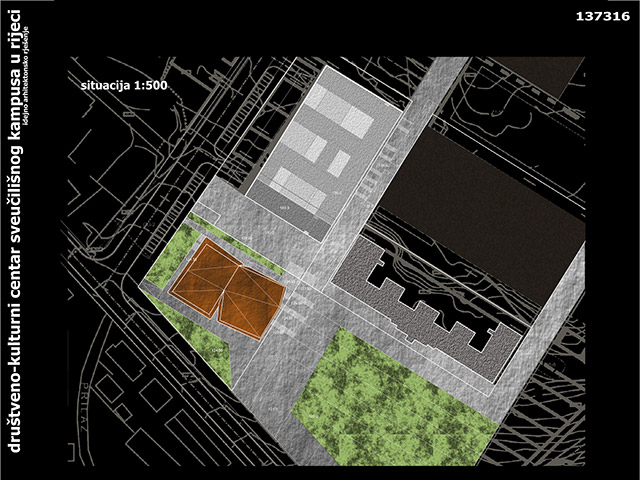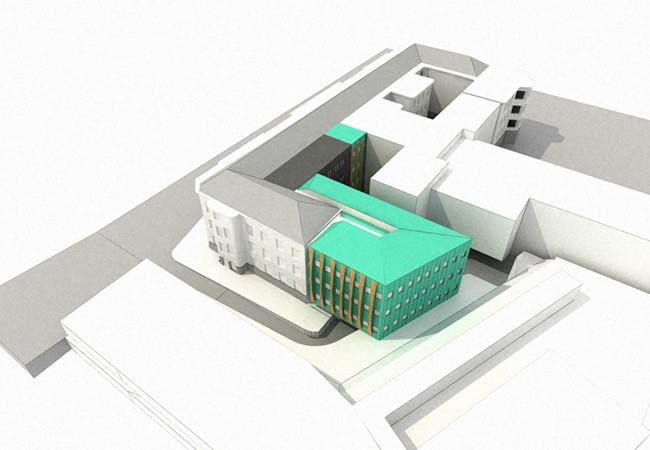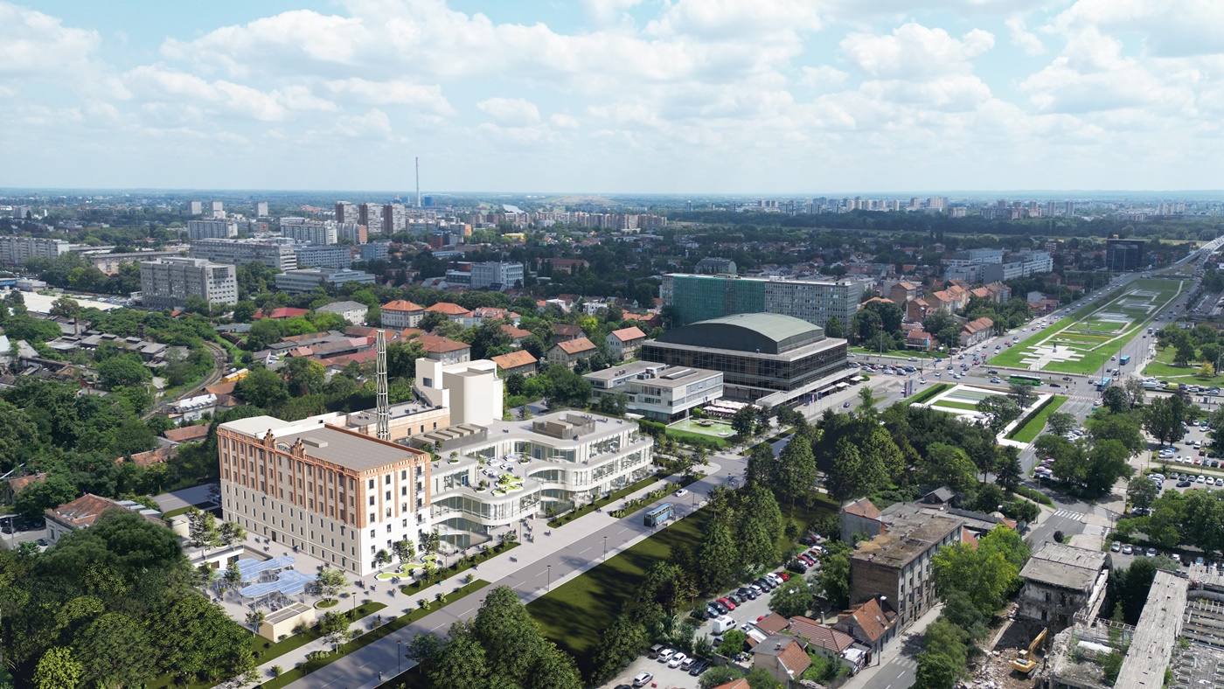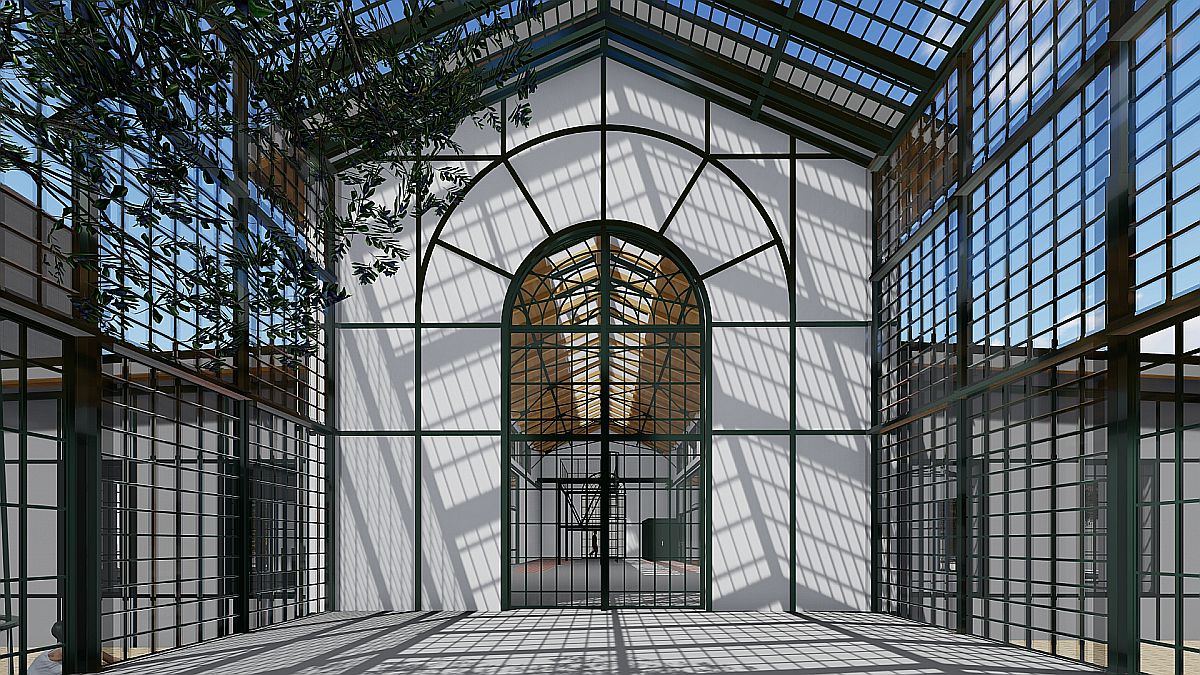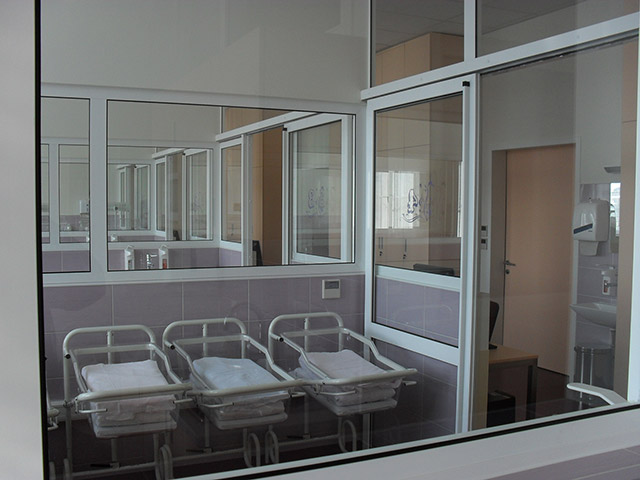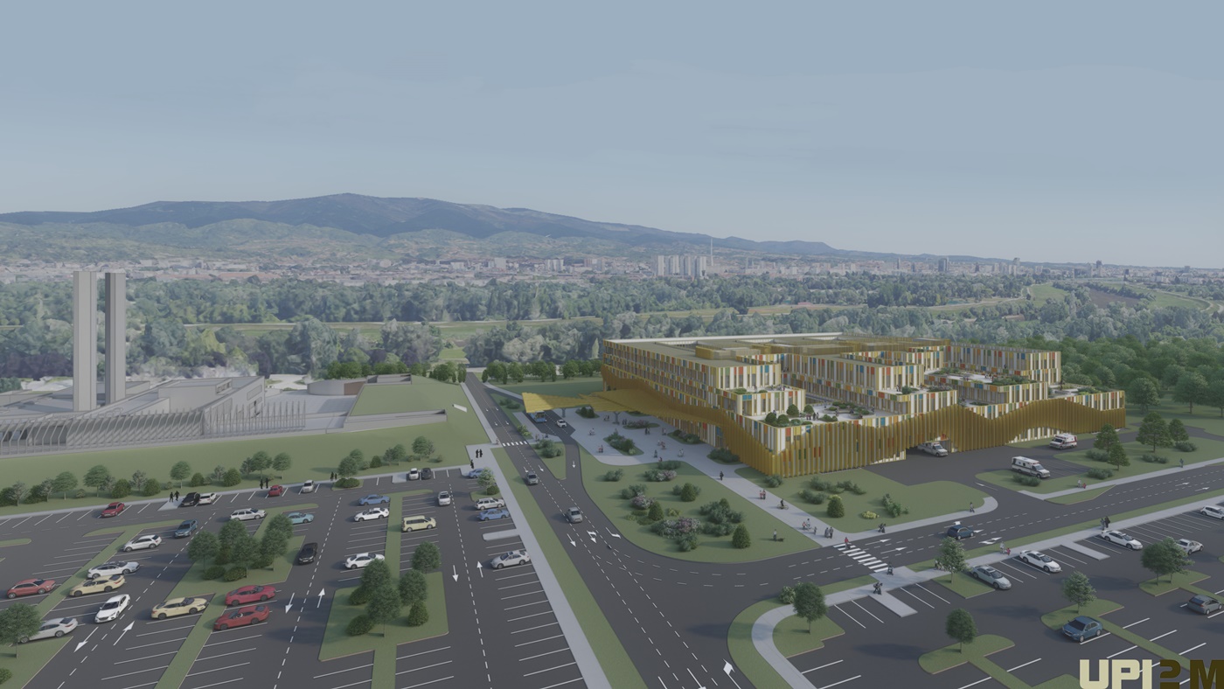
project:
VETERAN CENTER IN DARUVAR
client:
Department of Veterans, Republic of Croatia
author:
UPI-2M
status:
competition 2016.
area:
7.060 m2
location:
City of Daruvar, Croatia
Veteran center in Daruvar:
The provided plot area for Veteran center is located on a quiet lot, surrounded by forest and very close to the city center and daily social contents. Unobtrusive building grows out of ground configuration in order to benefit its gifts and a natural form of the artefact represents a continuing caught of the immediate environment vision. The purpose of the building’s interior is divided into four floors. The ground floor premises are intended for joint usage, while the other three floors are positioned for user’s accommodation.
The atriums situated on the ground floor have different treatment use depending on their position within the building – skylight at the entrance has a calming effect of nature and the lights, with their therapeutic rehabilitation role, extension of internal content (room, dining area and coffee bar) on the outside… The roof of a ground station becomes the inner park around which the peripheral private accommodation units are based and thru two open passages in the perimeter of the building it is associated with the inceptive nature. The roofs connected by ramps, as a product of building form, are designed as open terraces intended for a different mode of use (sport, etc.).











