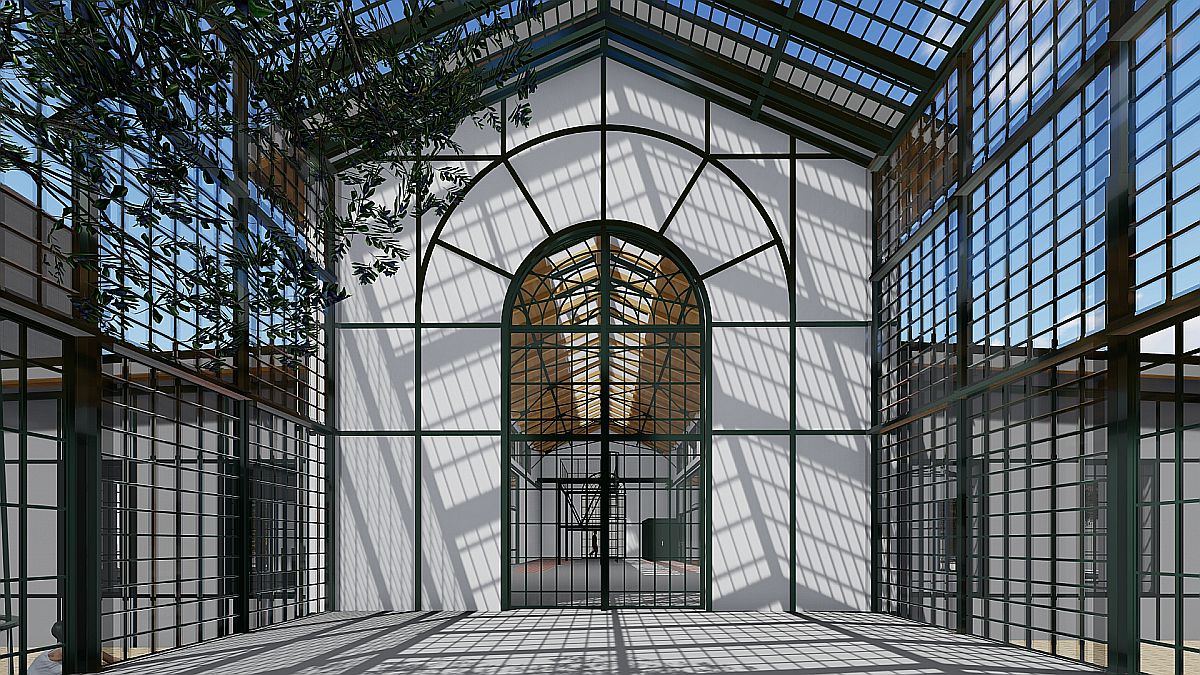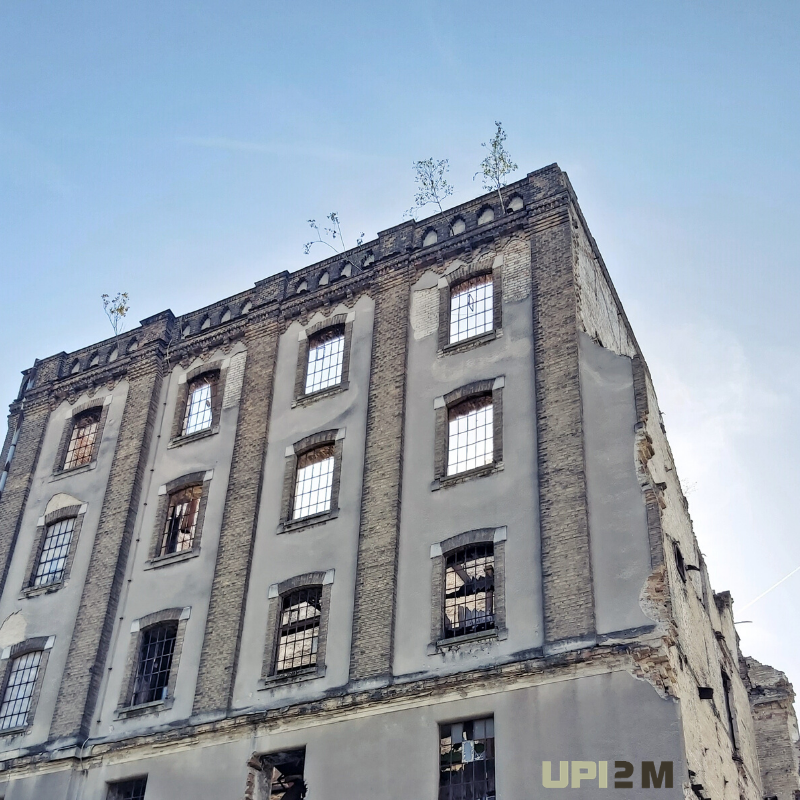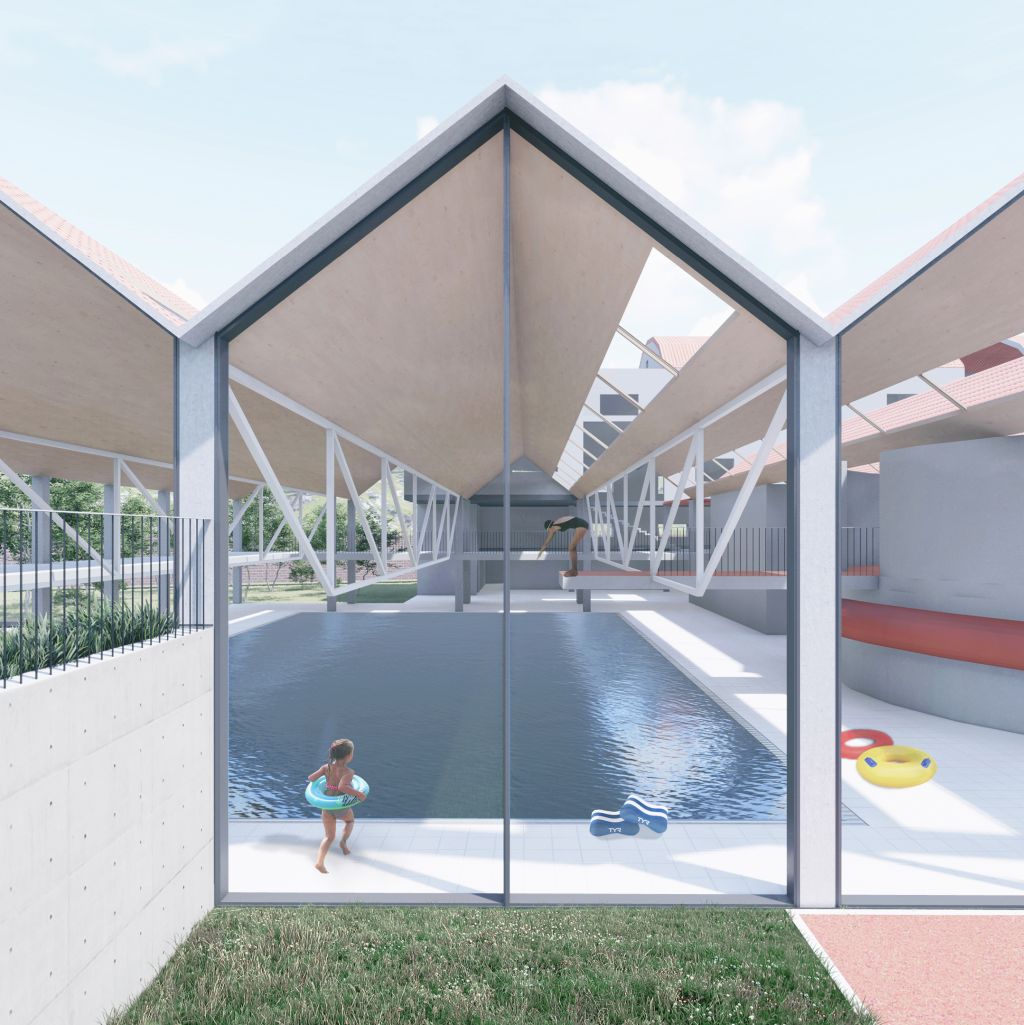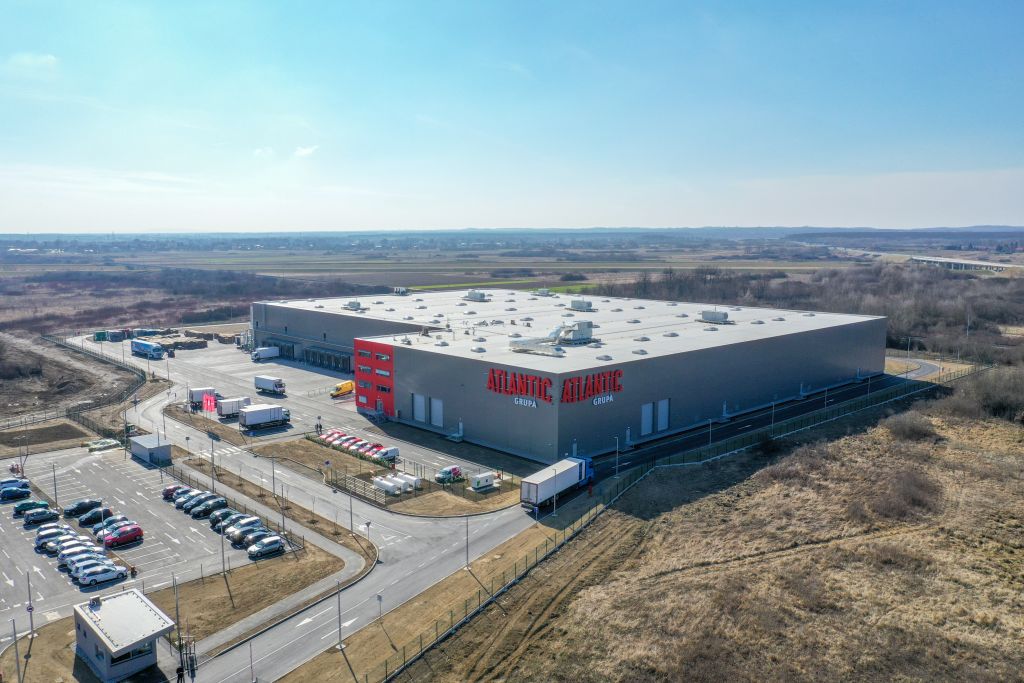UPI-2M
Biooctanic, finals for Arhitekton year award, 2011
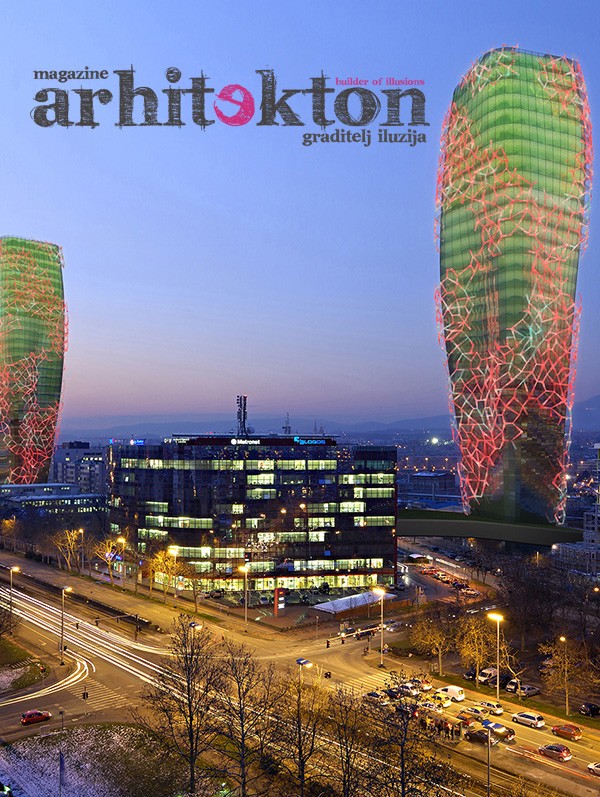
Tweet project: BIOOCTANIC, crop production tower author: UPI-2M status: competition exhibitions: SALON OF ARCHITECTURE, HAMBURG - 2009 WORLD ARCHITECTURE FESTIVAL 'MORE IS LESS' - 2009 location: Zagreb, Croatia awards: WORLD ARCHITECTURE FESTIVAL FINALIST, FUTURE PROJECTS category - 2009 finals for ARHITEKTON year award 2011 - 2011 publications: VISAO, Portugal - 2009 article in daily news ... Biooctanic, finals for Arhitekton year award, 2011
NOVI STIPIĆ, finalist in the commercial building category at the World Architecture Festival, 2010.
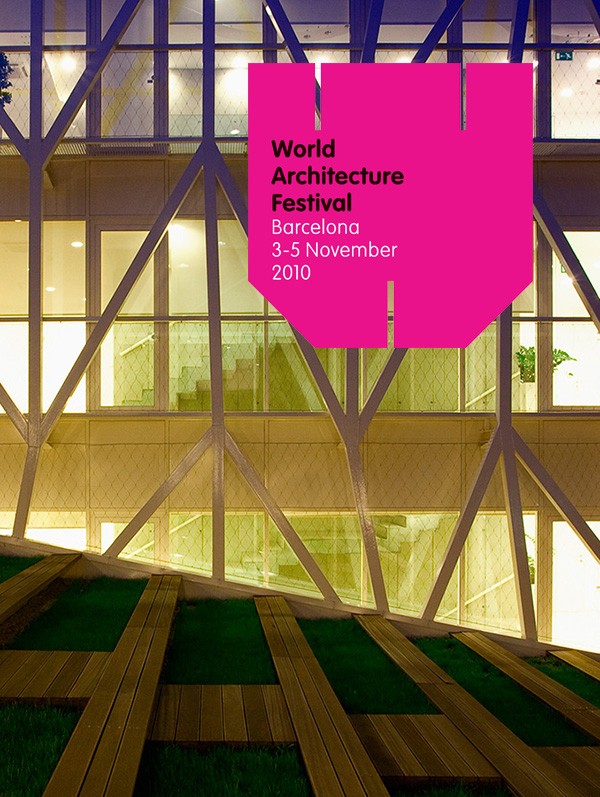
Tweet project: NOVI Stipić, office building client: Stipić-Interart author: UPI-2M status: built 2010. area: 3.000 m2 location: Ventilatorska road 24, Lučko, Zagreb, Croatia awards: shortlisted for World Architecture Festival 2010 in Office buildings category – 2010. finalist of Architizer's The coolest office award – 2011. finals for ARHITEKTON year award 2011 – 2011. publications: magazine for ... NOVI STIPIĆ, finalist in the commercial building category at the World Architecture Festival, 2010.
ARENA ZAGREB
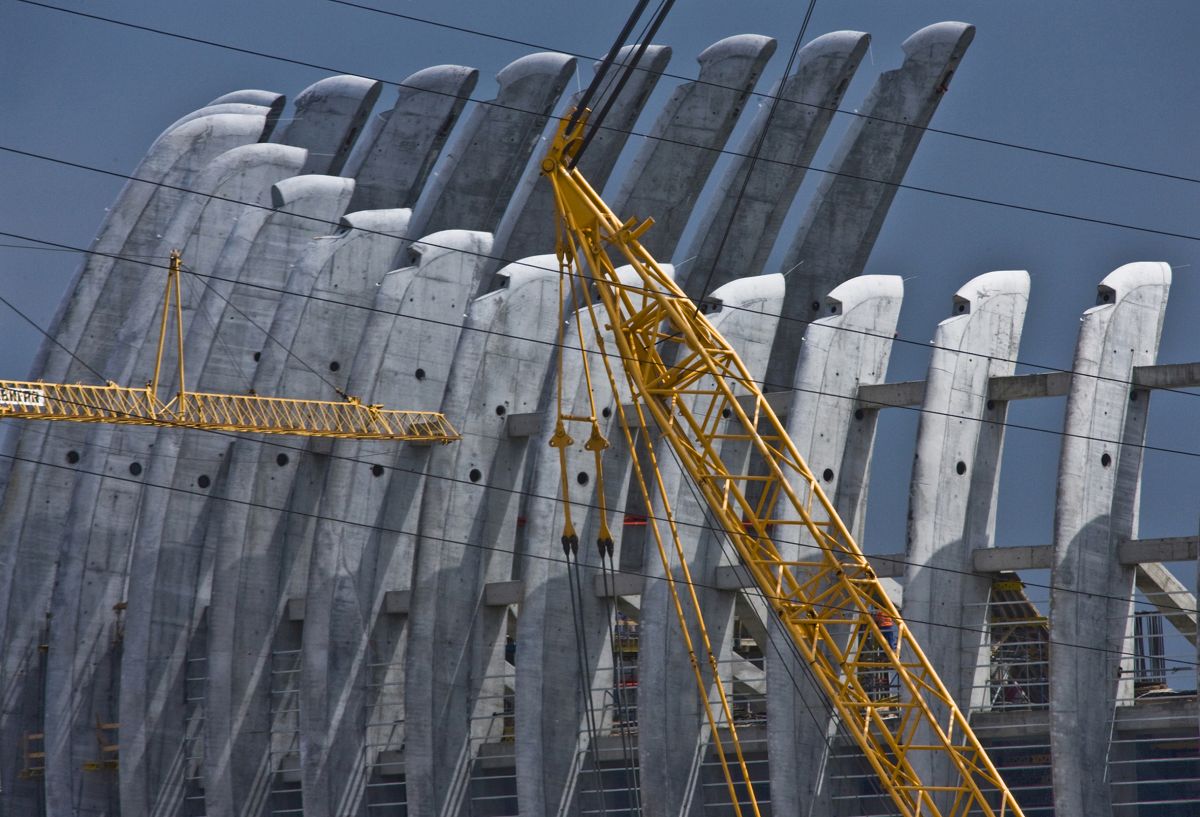
Tweet project: ARENA ZAGREB multi-purpose sports hall client: Ingra d.d. author: UPI-2M status: built 2008. area: 90.340 m2 location: Lanište, Zagreb, Croatia awards: ArchDaily, 2011 - finals in the best sports building category Arhitekton, 2011 - finals for year award of Arhitekton magazine Innovation and design awards, 2010 -finals for year award of magazine Traveller ... ARENA ZAGREB
POSLOVNO – STAMBENA ZGRADA R-Č
Archiworlds special issue, 05/2020
ZADAR AIRPORT
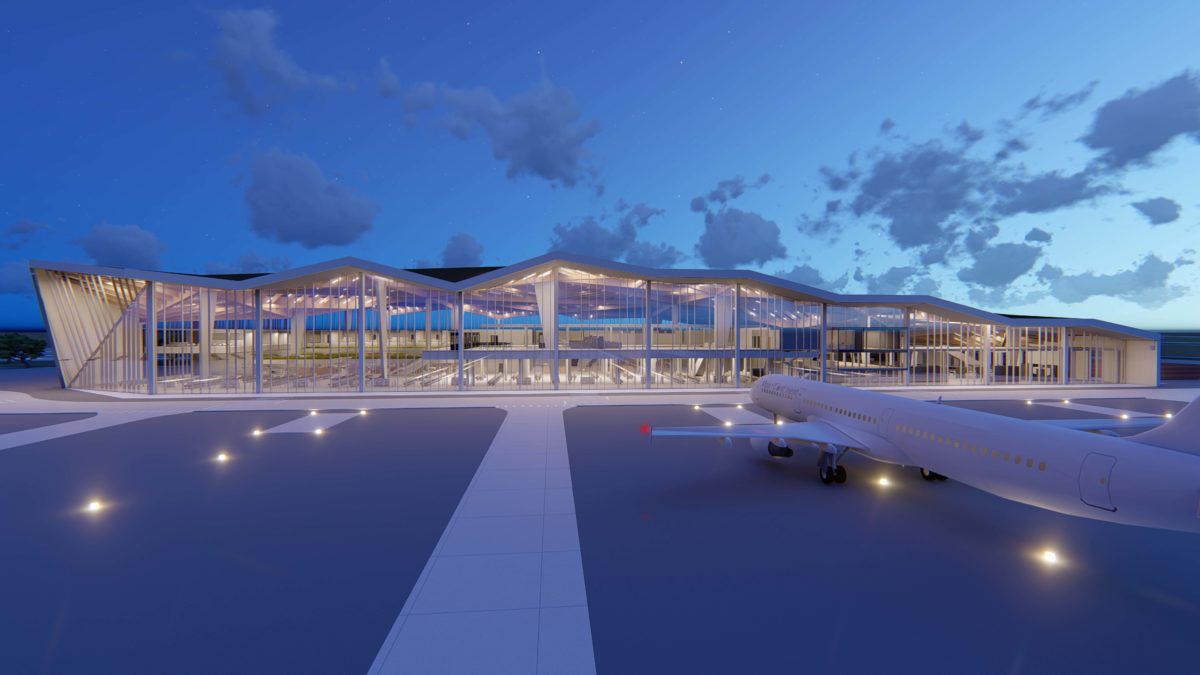
Tweet project: ZADAR AIRPORT, airport client: Zračna luka Zadar d.o.o. author: UPI-2M team: Igor Janković, ovl. arh. Tomislav Stepić, ovl. arh. Luka Matošević, mag.ing.arh. Anamaria FIlipović, ing. arh. mr. sc. Berislav Medić, ovl. ing. građ. IV. generation UPI-2M laboratory: Lucija Žderić, student Ana Doljanin, student Helena Tomić, student status: competition 2019. area: 26.622 m2 location: ... ZADAR AIRPORT

