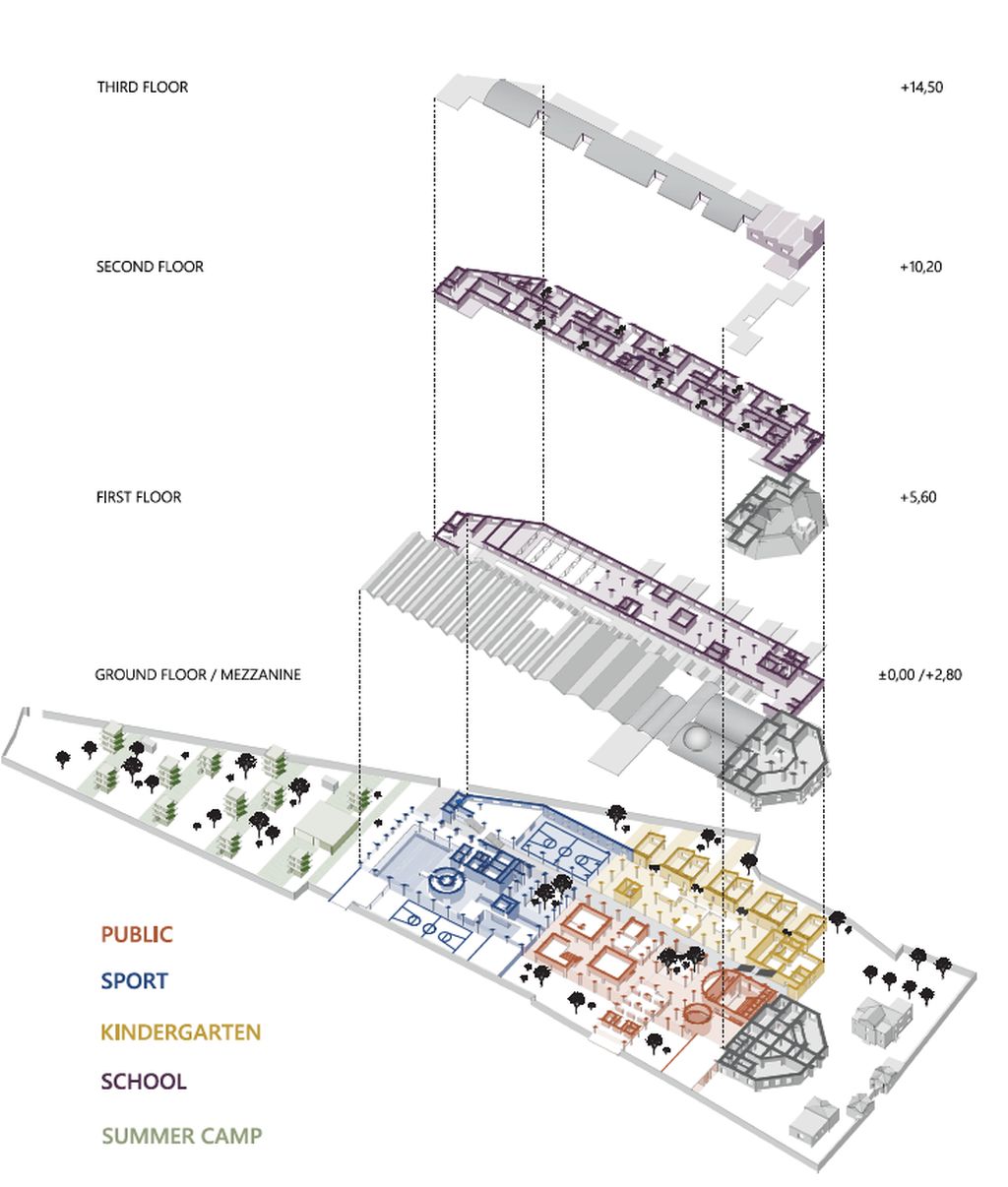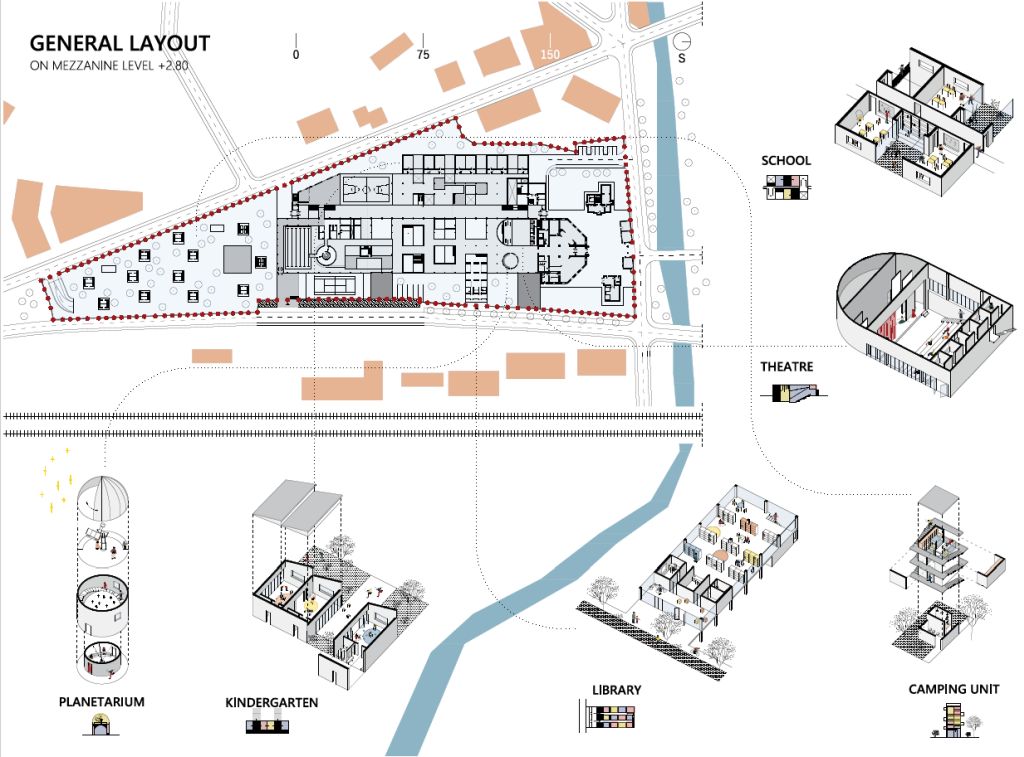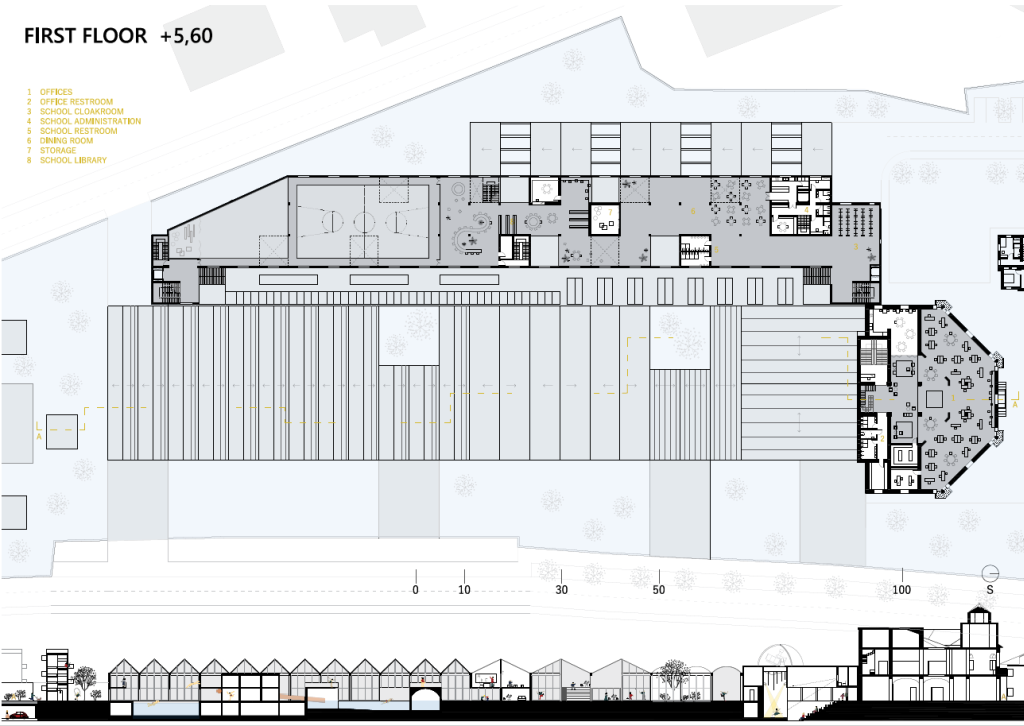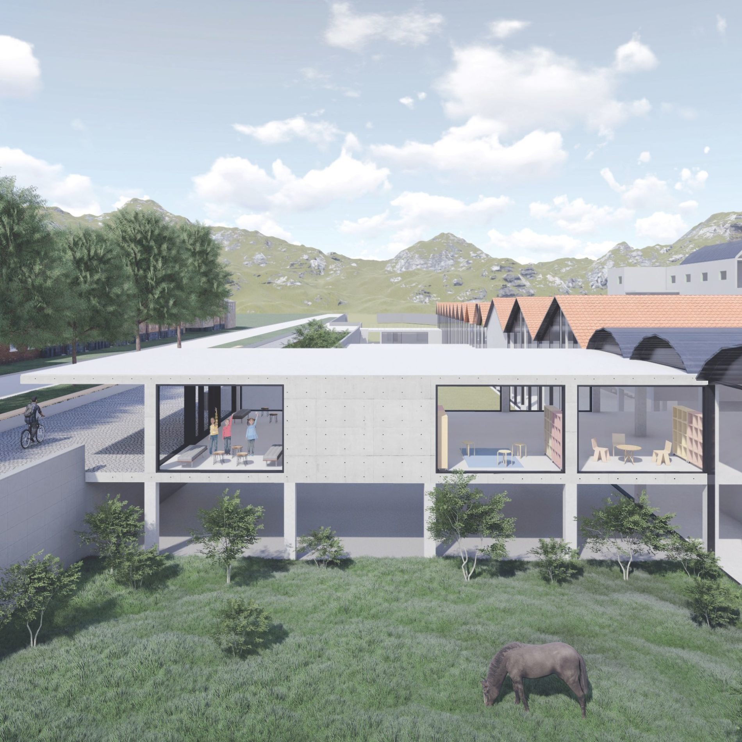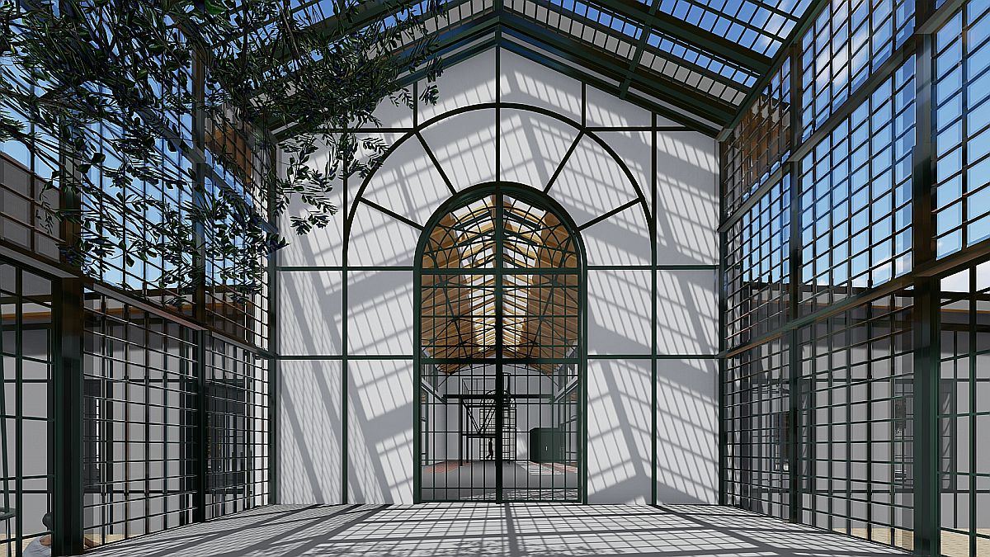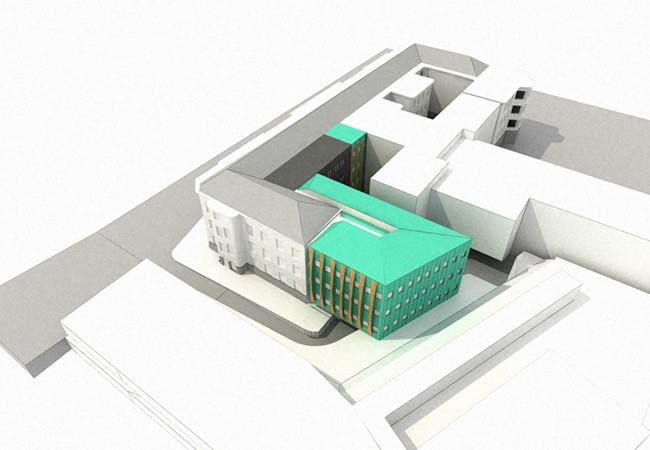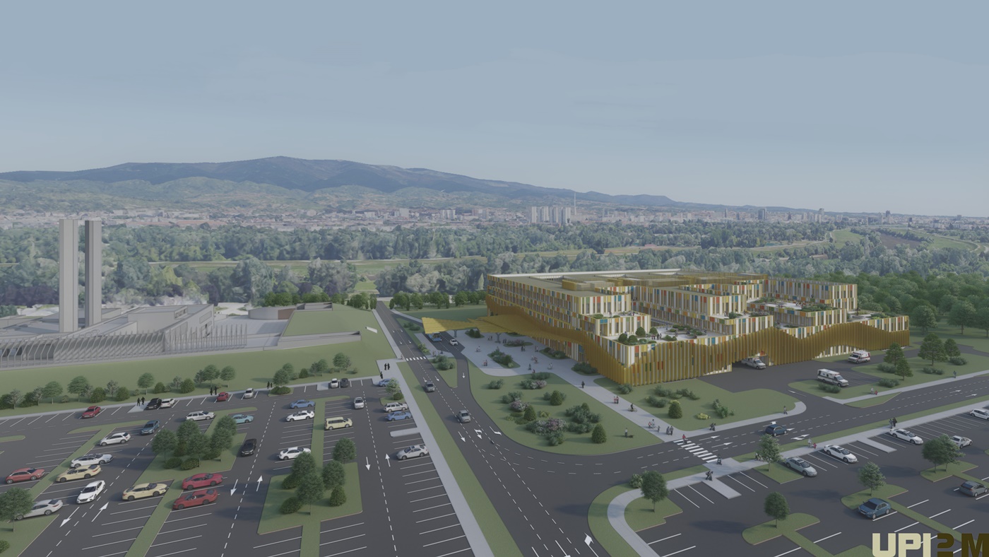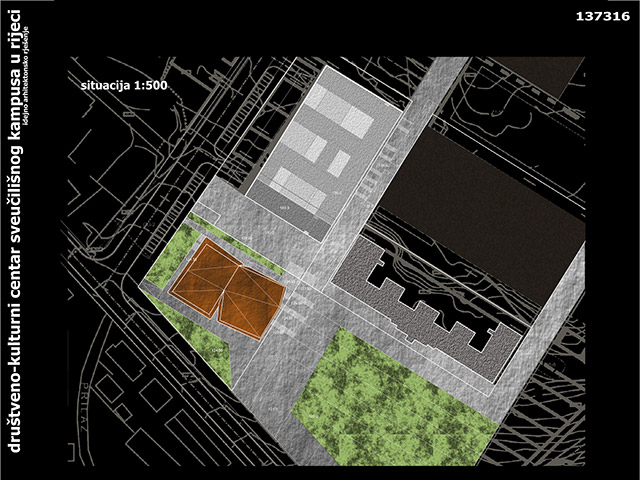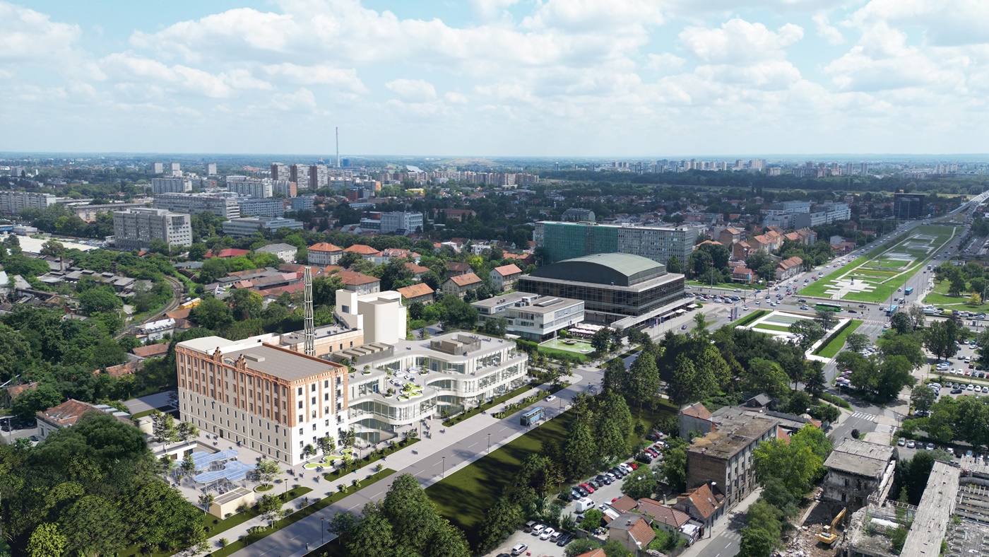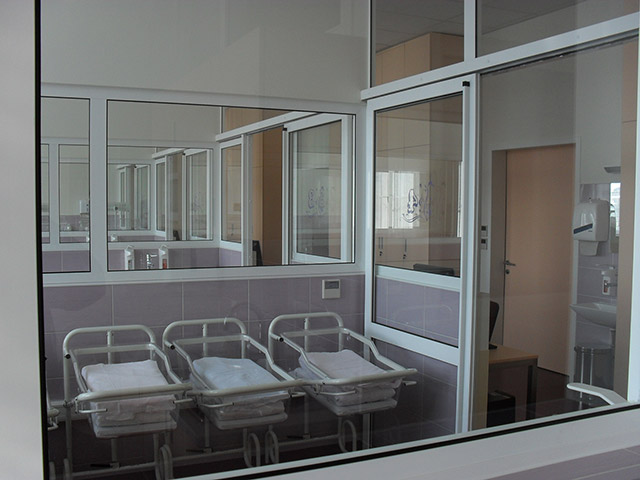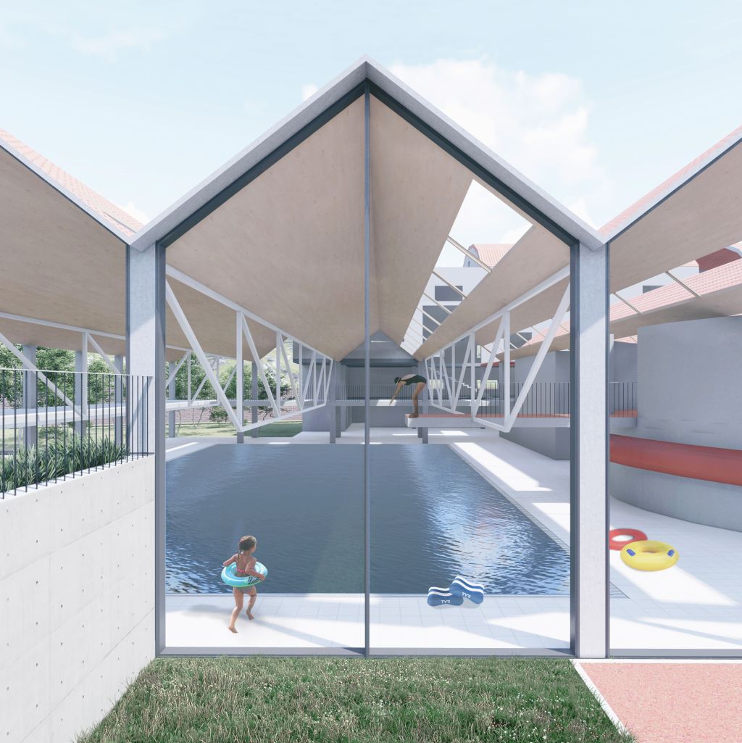
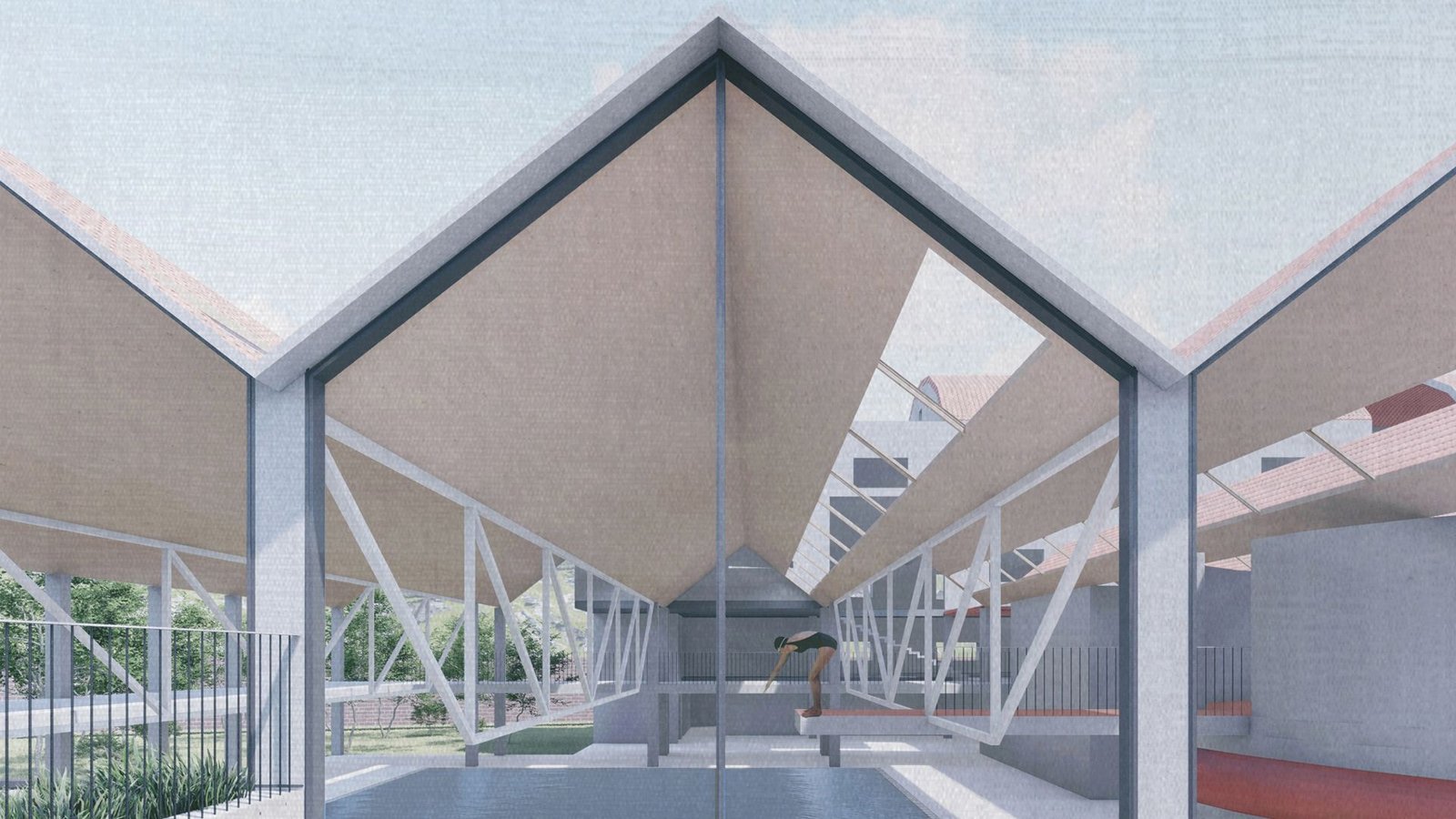
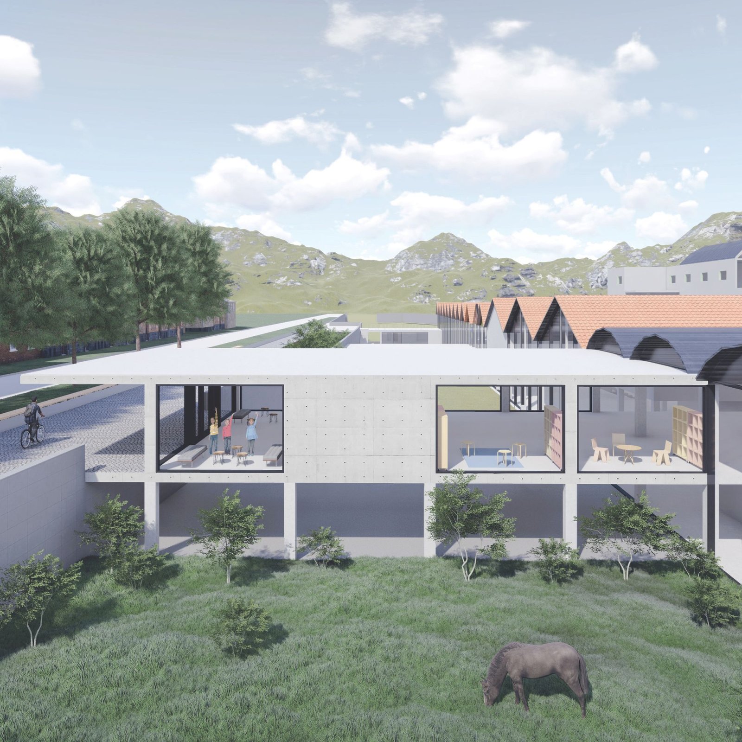

project:
KID’S FACTORY, kindergarten
client:
Young architects competition
authors:
III. generation of UPI-2M Laboratory:
Lucija Belinić,
Mia Depolo,
Roko Guberina
status:
public competition 2019.
area:
27.000 m2
location:
Laveno – Mombello, Italy
Description:
In the 19th century Laveno Mombello was home to important ceramic industries. Today this majestic, industrial, architectural complex is opening to childhood. It will transform one of the most impressive example of industrial architecture in Europe into the largest kindergarten in the world.
Due to the importance of industrial architecture as deeply rooted segment of the memory and identity of the area, we wanted to renew and preserve most of the exhisting building.
The center will have the opportunity to become knowledge platform. It will also be the starting point to discover all the wonders of Lake Maggiore.
In this space children will have the opportunity to spend their holidays being sure of finding an innovative architectural experience according to the engaging pattern that combines game, nature and manual activities.
The game is main protagonist of the new facility. It provides spaces where children can find the perfect background for their adventures. Indoor or outdoor spaces, covered or uncovered gardens playing with shades, views, routes and connections, are imbedded in the concept of a maze. The maze is consists of two spatial groups: ones that are fixed, permanent, rigid and other presented as their negative, flexible, variable, circulating, adaptable. These spatial order is dividing huge existing empty box in scale suitable for children.
Every fixed space group has its own functional use that obtains necessary requirements of center and surrounding area. The school, the library, the camping area, classrooms and labs, the sport and leisure facilities, research and pet center, create a real city for children with an educational purpose.
Functional logic of a fluid and flexible space will only be the inspirational element for the invisible world that lives in the imagination of every child. For children space is exploration, an ongoing and limitless opportunity, a background for their extraordinary adventures. Every space can be something else; every place can be somewhere else.
Children should percieve architecture as element that affords changes, manupulation and adjustment. This center should also allow gradual change or moderate diversity that would trigger their fascination and satisfaction, and opportunities for the children to socialize in their own choice and control. This aspect of design makes children active and motivated learners.

