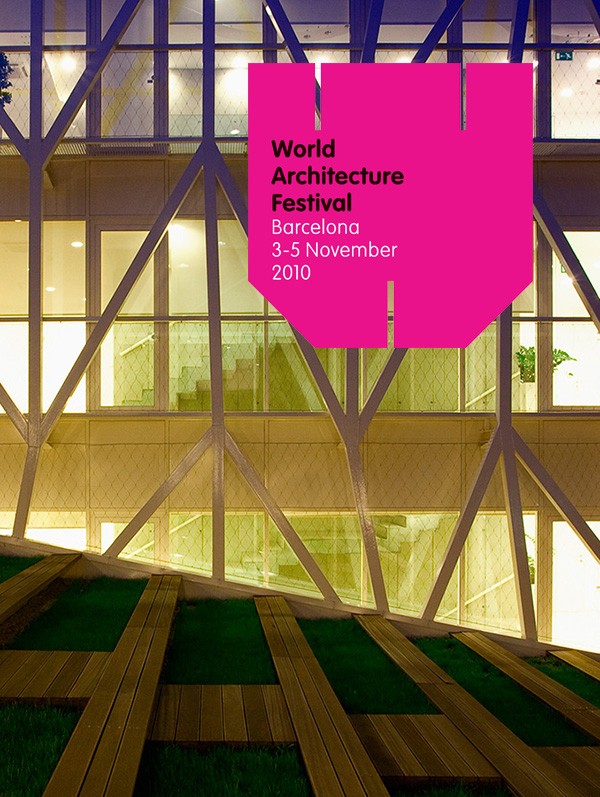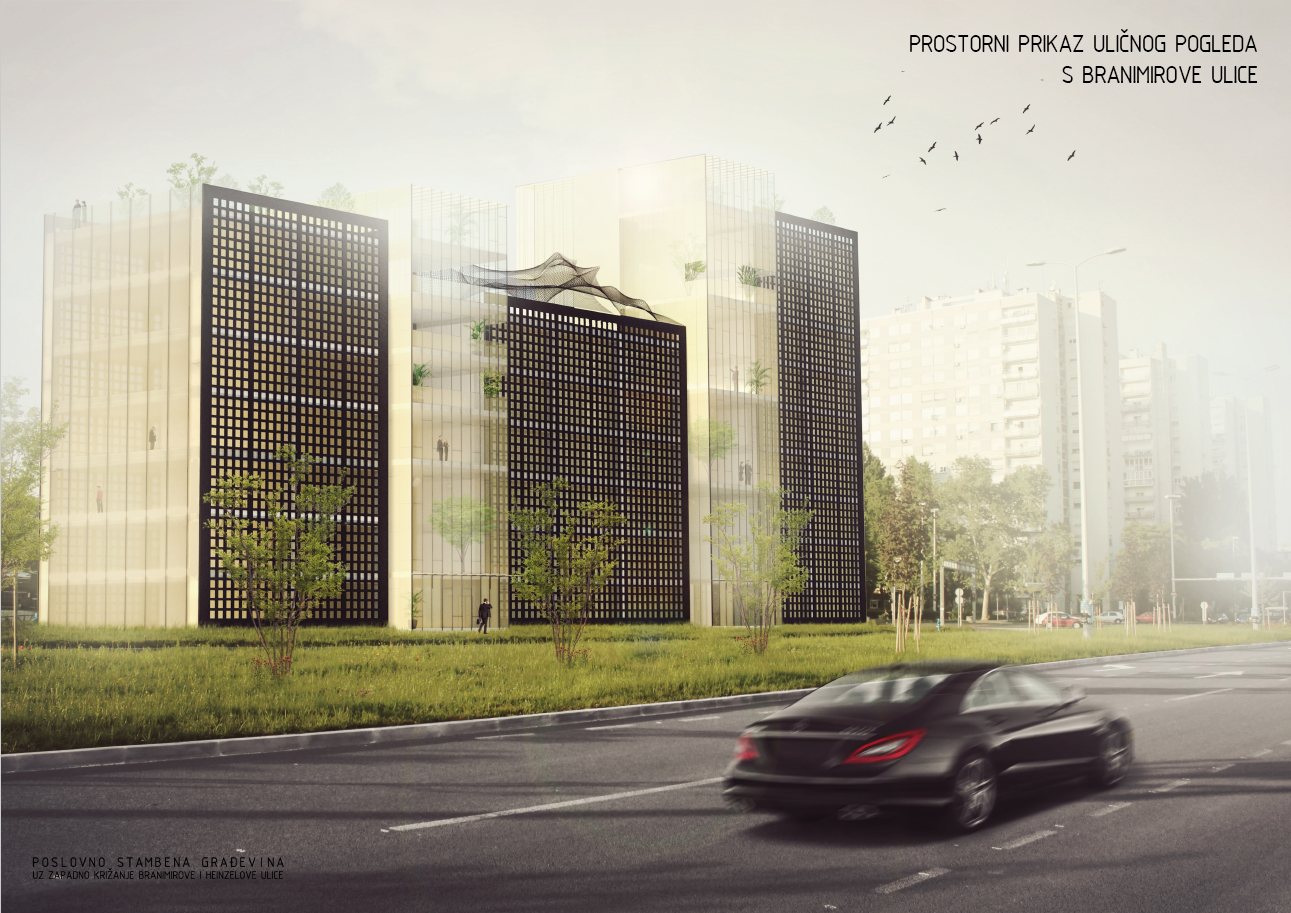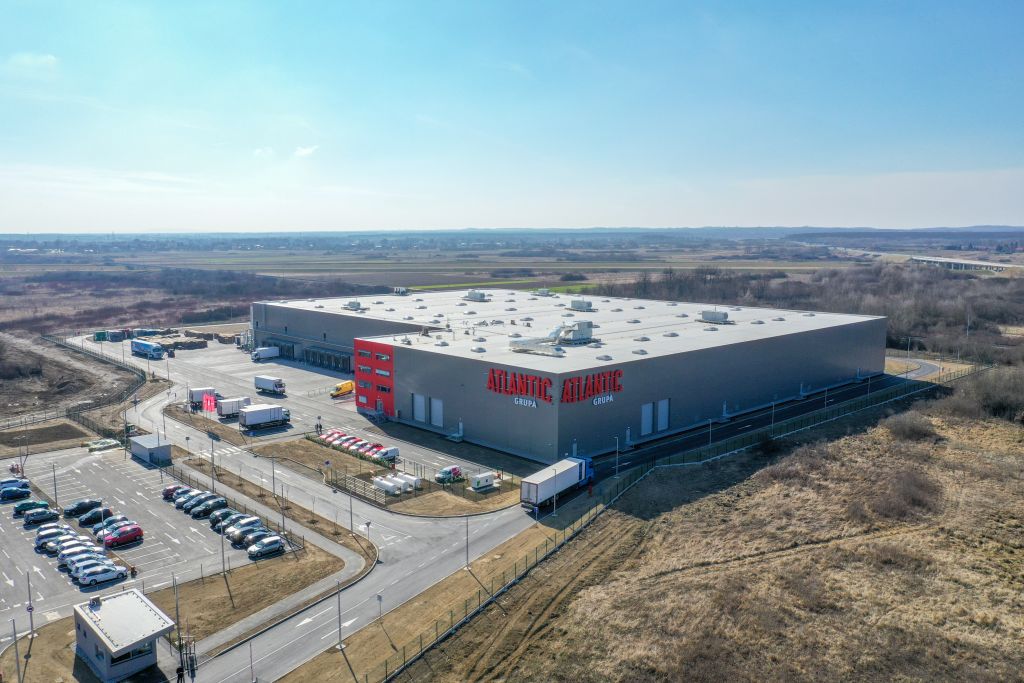
project:
NOVI Stipić, office building
client:
Stipić-Interart
author:
UPI-2M
status:
built 2010.
area:
3.000 m2
location:
Ventilatorska road 24, Lučko, Zagreb, Croatia
awards:
shortlisted for World Architecture Festival 2010 in Office buildings category – 2010.
finalist of Architizer’s The coolest office award – 2011.
finals for ARHITEKTON year award 2011 – 2011.
publications:
magazine for details in architecture PRESJEK – 2011.
architectural magazine ARHITEKTON – 2010.
exhibitions:
Salon of architecture, Hamburg – 2009.
World Architecture Festival, Barcelona 2010.
Annual exhibiton on realised projects 2009 – 2010.
NOVI STIPIĆ
Client office and warehouse spaces are needed to be extended with the annex that should not be only the spatial extension, but should act as brand.
URBAN CONTEXT
Urban contex is very harsh, on the city outskirts. Fast urbanisation was not followed by infrastructural completeness, as well as public space in this area. Beside single family houses, majority of plots are using 100% of its capacity, with similar typology of simple warehouse/office/showroom boxes without „added qualities“.
CONCEPT
Concept is based on plug-in modules which form complex and compact assembly using all of mentioned 100% of plot capacities and potentials. Each module is improving different aspect of the ordinary office building. In that sense, all those roof and ground surfaces „forgotten“ in its surrounding buildings are used, so the whole plot is conceived like a house and designed in that manner. Atrium (open semi-public space in between two buildings forming court and open auditorium for different activities). Office building (basic plan and section are upgraded by positioning main construction outside. This gesture added new qualities – service path all-around the building providing each room to have a part of outdoor space, this green buffer zone is ensuring sun protection and „natural feel“, providing easy facade cleaning, and fire evacuation. Roof is used as sport playground, trying to improve working efficiency by team building, to promote healthy attitude – Mens sana in corpore sano (a healthy mind in a healthy body). Office cube extends towards existing building – the bridge forming covered space under and emphasizing the entrances. Canopy (covered warehouse). Parking/warehouse (ordinary big unrepresentative volume pushed underground providing space for representative facilities above the ground, equipped with skylight stripe positioned in mentioned gap between construction and glass facade, giving this service space special museum attributes, a feeling like it is above the ground).




























