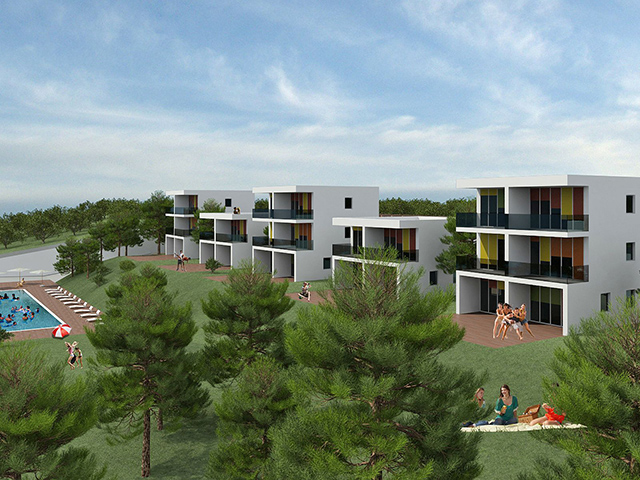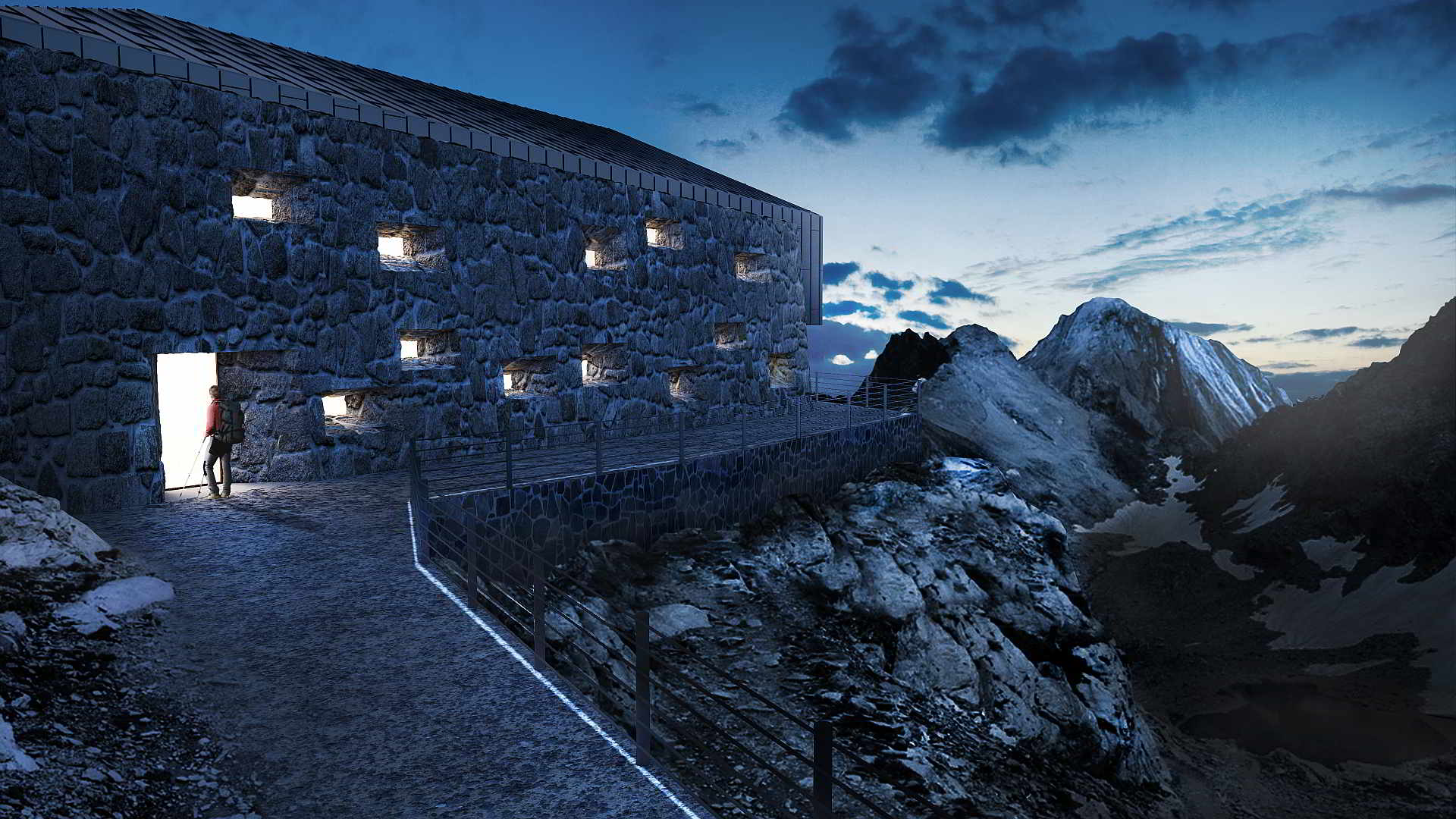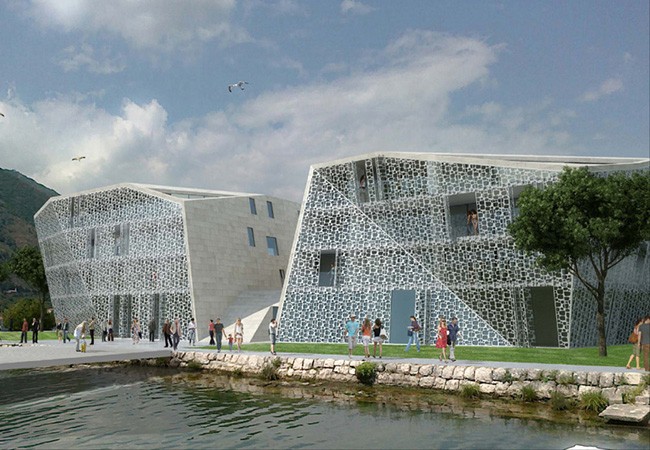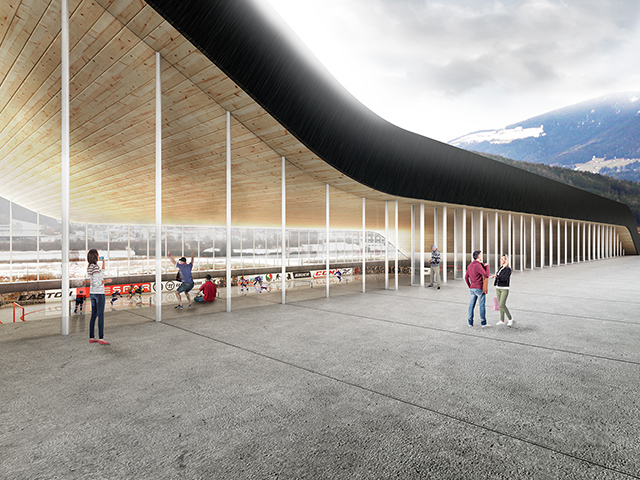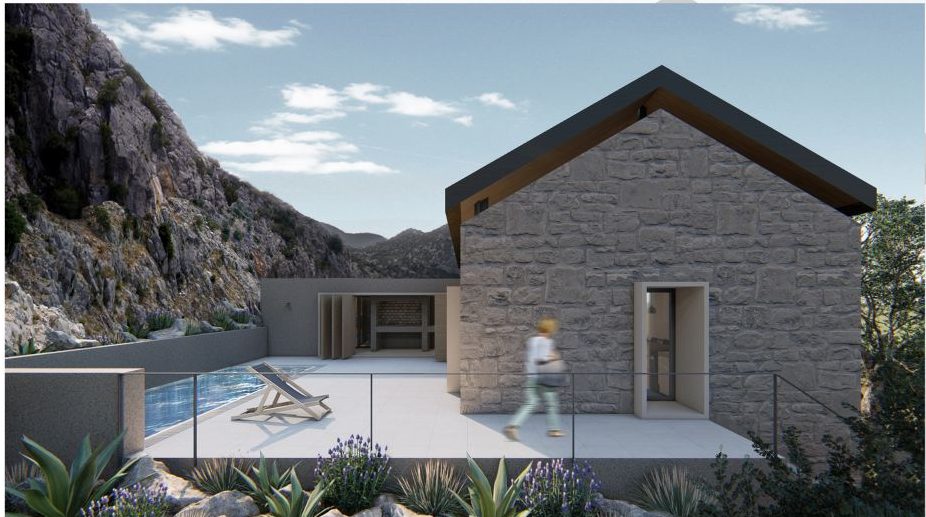
project:
BOUTIQUE HOTEL
client:
Josef Schmidt
author:
UPI-2M
status:
inviting competition 2016.
area:
500 m2
location:
Island of Hvar, Croatia
description:
While designing this boutique hotel the emphasis was given to the ground floor. The whole area is planned as a residence and for everyday interactions of hotel guests. The heart/core of the building is the dining and joint time area while the large glass wall together with the pool with “infinite view”, is trying to create the illusion of merging pool water with the sea, while also trying to bring closer the outer space to the inside. The reception desk is situated opposite the main entrance of the building, by the central axis. On the ground floor coffee bar is based as added value (drink, snack …). Upper floors are organized with bathroom equipped rooms and terraces. The basement is designed as a space for the necessary kitchen and for recreation and relaxation – fitness and sauna with additional rooms. The complete facade is treated uniformly, plaster and shutters are in the same color. The intention of such coloring is that the facility is “hermetically” closed during off-season and as such reminds of a megalith, a stone rock by the sea. During the season, by opening the shutters, the whole facility is airily and is connected with the surrounding nature.








