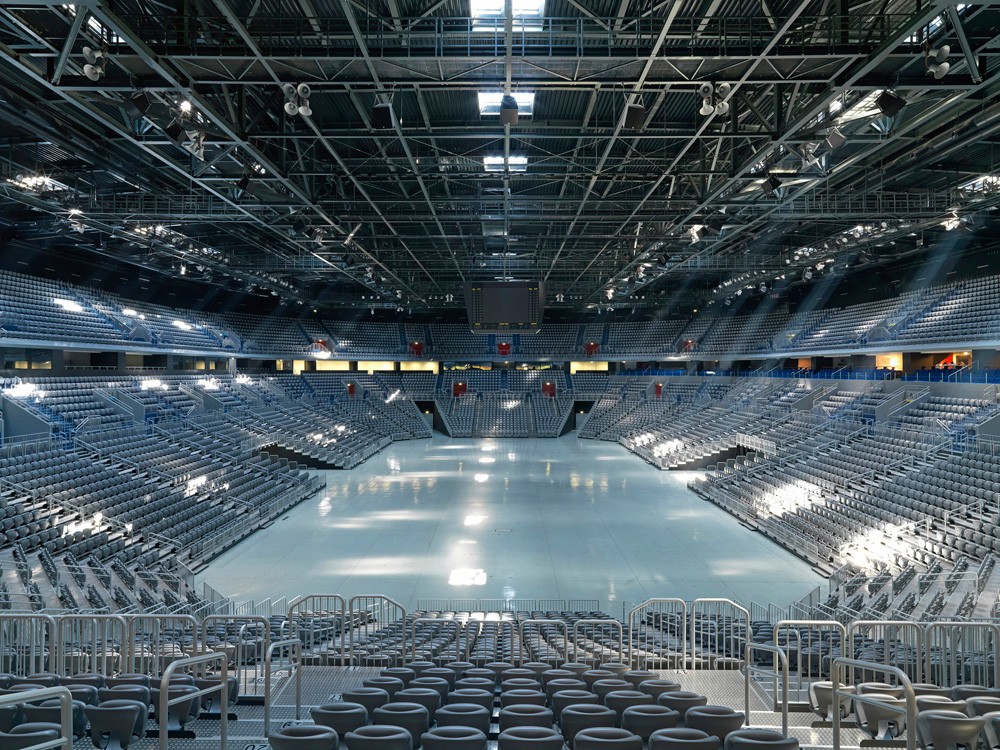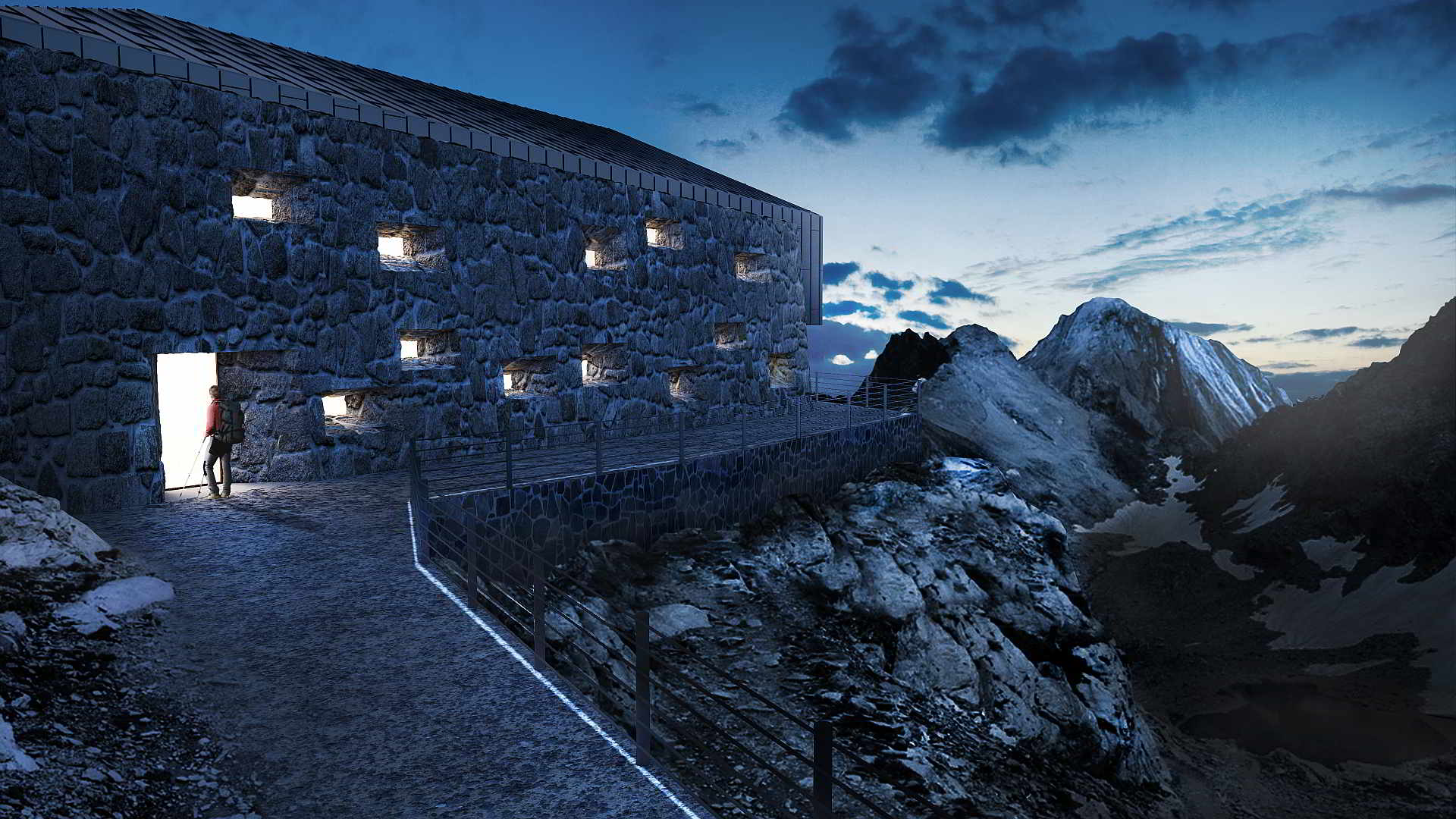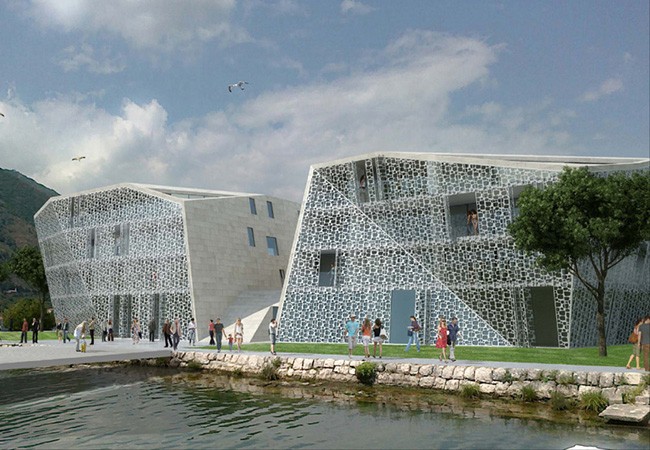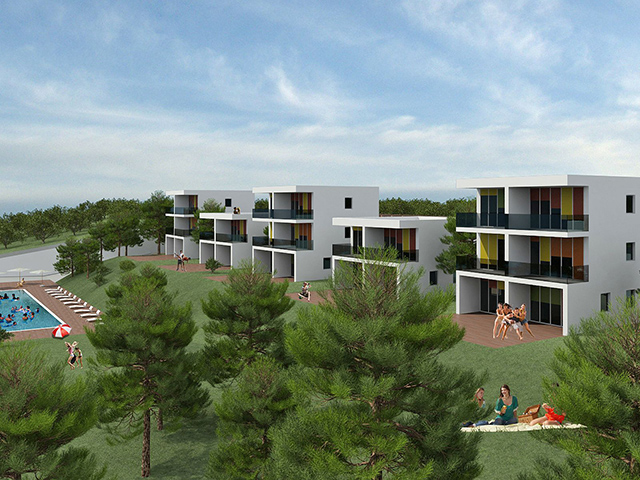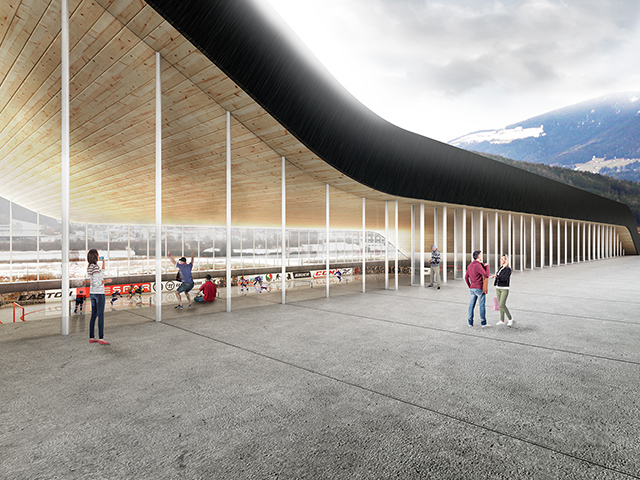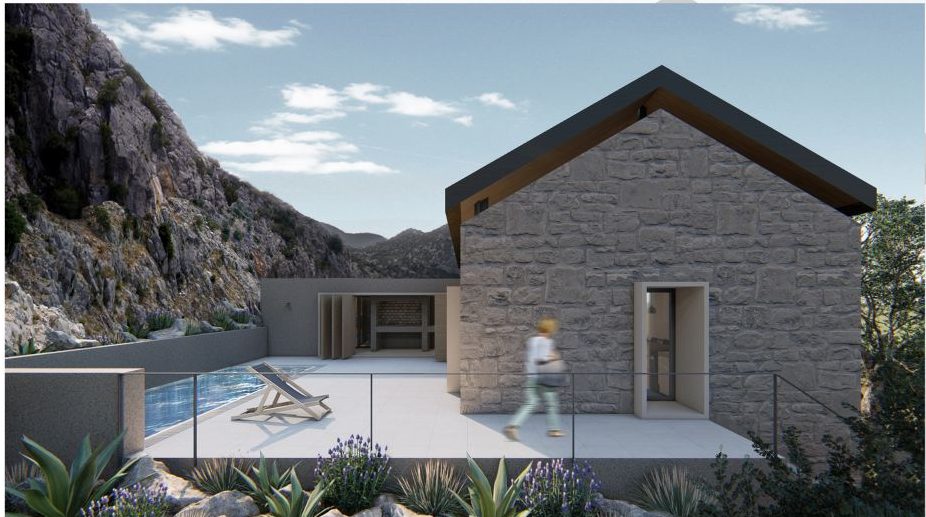
project:
ARENA ZAGREB multi-purpose sports hall
client:
Ingra d.d.
author:
UPI-2M
status:
built 2008.
area:
90 340 m2
location:
Lanište, Zagreb, Croatia
awards:
ArchDaily, 2011 – finals in the best sports building category
Arhitekton, 2011 – finals for year award of Arhitekton magazine
Innovation and design awards, 2010 -finals for year award of magazine Traveller
Grand spectacle, Global BBR conference, 2010 – World best project of the year with BBR technology applied
World Architecture Festival, 2009 – Winner in category Best Structural Design of the Year
World Architecture Festival, 2009 – finals in Sport building category
publications:
EXE, magazine, subject: A crown for Zagreb, France, 11/2013
1000 X EUROPEAN ARCHITECTURE, book, Braun Publishing, 2012.
2012 ARCHITECTURE REPORT, book, Rihan & Co., 2012.
ATLAS OF WORLD ARCHITECTURE, book, Braun Publishing, 2012.
GLOBAL DESIGN TRENDS IN ARCHITECTURE, book, ThinkArchit Group, 2011.
ARHITEKTON, magazine, subject: 1st annual magazine award, Serbia, 3-5/2011.
IMPIANTI, magazine, Italy, 1/2011.
PRESJEK, magazine, subject: Concrete, 8/2011.
THE PLAN, magazine, subject: Croatia on its modernist legacy, Italy, 12/2011.
ARCHITEKTURA, magazine, subject: Architecture thru technique, Poland, 12/2010.
CONCRETE BUILDING STRUCTURES, book, HUBITG, 6/2010.
CN TRAVELLER, magazine, subject: I&DA – Innovation & design awards, finals: Infrastructure, Great Britain, 2010.
CONCEPTUAL ARCHITECTURE, book, Sandu Publishing Co. Ltd., 2010.
INSIDER, magazine, subject: A good job in Zagreb, 3/2010.
NCE – NEW CIVIL ENGINEER, magazine, subject: Croatian cracker, Great Britain, 11/2009.
ORIS, magazine, subject: Six sports halls, 10-11/2009.
STADIA, magazine, subject: Flex appeal, Great Britain, 3/2009.
MADE IN, magazine, 2/2009.
DAL CASA, magazine, subject: How six handball beauties will look like, 12/2008.
ARENA ZAGREB, monography, Ingra d.d., 2008.
exhibitions:
ANNUAL EXHIBITION OF ARCHITECTURE REALISATION, Osijek i Zadar, 2009.
44th ZAGREB SHOWROOM: Architecture 2009.
World Architecture Festival, “Less is More”, 2009.
Salon of Architecture, Hamburg 2009. – company presentation thru its project Arena Zagreb
lectures:
3rd DAYS OF ZAGREB ARCHITECTURE 2013, ARENA ZAGREB – first hand story
Grand spectacle, Global BBR conference, Washington 2010 – presentation of Arena Zagreb as the World best project of the year with BBR technology applied
fib Congress, Washington 2010.
II. International seminar „Sustainable sport halls and stadiums: from concept till realisation”, Zagreb 2009.
World Architecture Festival, Barcelona 2009. – presentation of Arena Zagreb as the finalist in Sport category
World Architecture Festival, Barcelona 2009. – presentation of Arena Zagreb as the winner in category Best Structural Design of the Year
4th CCC – Central European Congress on concrete engineering, Opatija 2008.
Days of chartered civili enineers, Opatija 2008.
Arena Zagreb is multifunctional hall with the footprint of 90340 m2. It is located in the s opposite of popular Zagreb recreation and sports center Jarun. Arena Zagreb became a new city emblem in one of its main axes, offering to the citizens a large palette of amusement events.
The shell shape is following the structure logic – it partly covers the inner space with curved columns. Basic shape and structural element of this hall are pre-stressed prefabricated reinforced concrete columns with the height up to 39 m. Eighty-six columns surrounding the hsouth western part of Zagreb, Croatia, at one of the main city entrances. Also it lieall defines its volume, carrying lexan facade, supporting stands and carries suspended steel roof structure. Columns height goes from 26,5m to 38,8m. Span of steel roof structure equals 104m.








