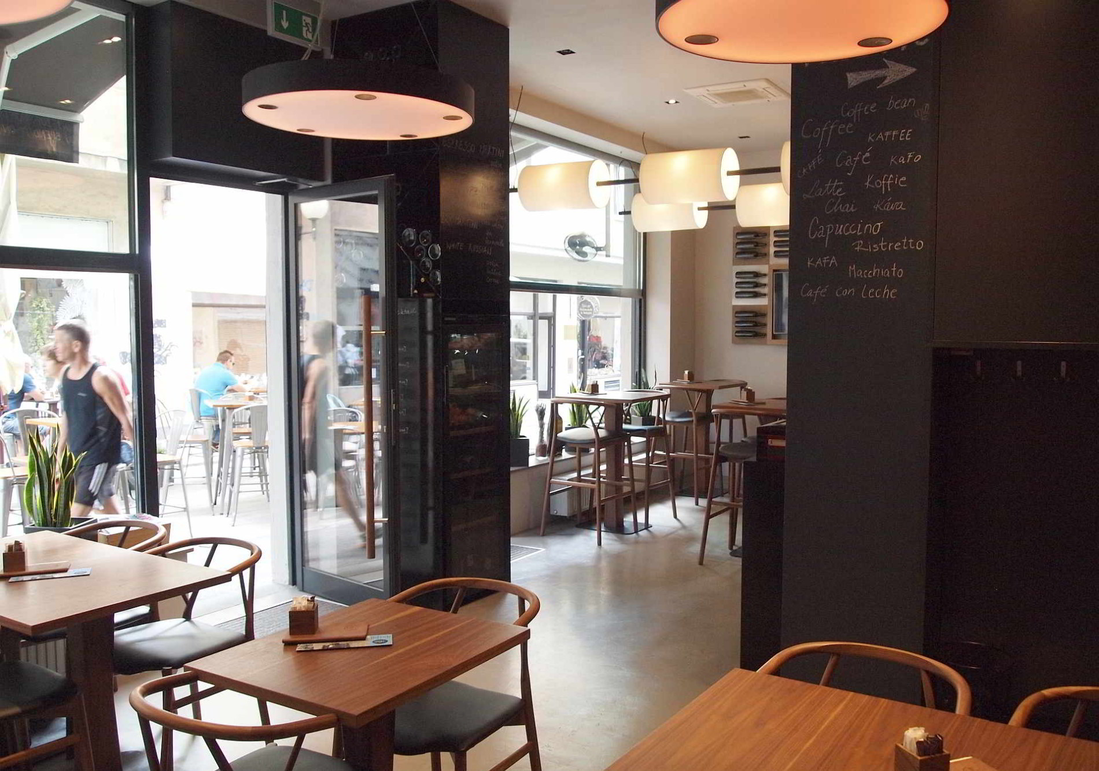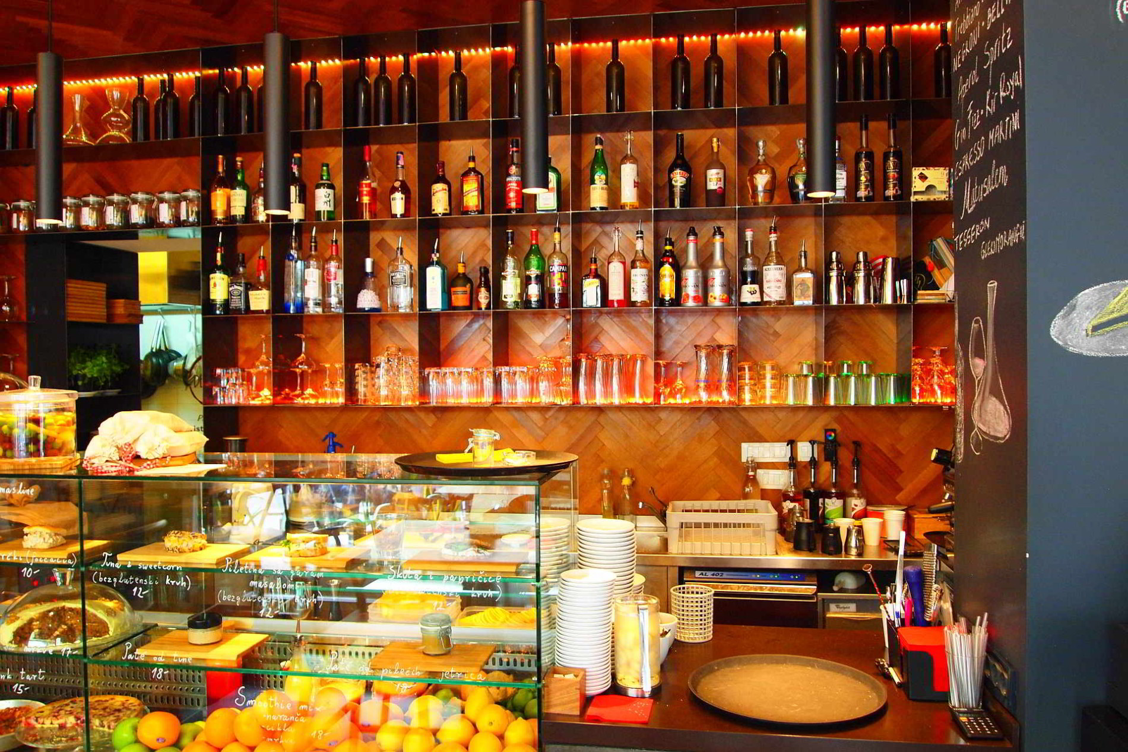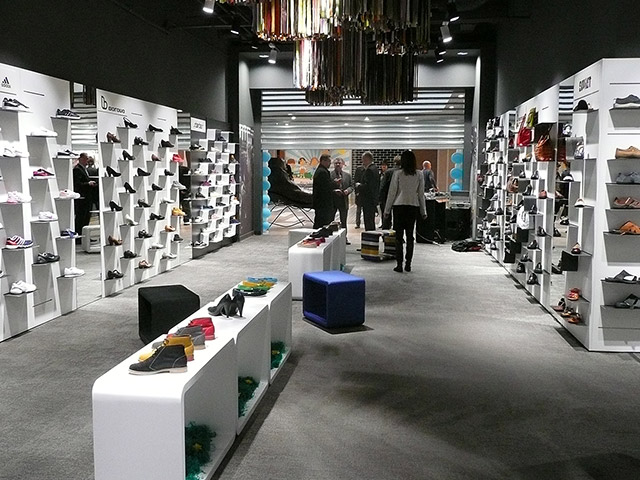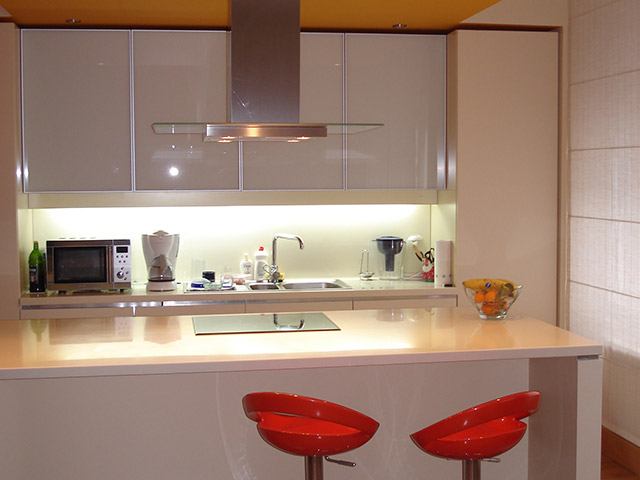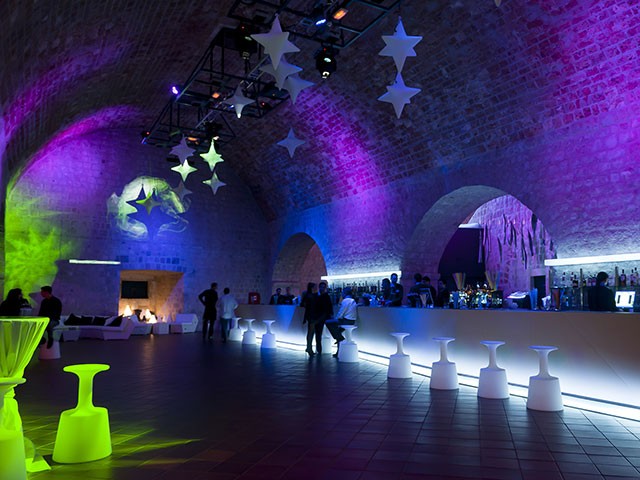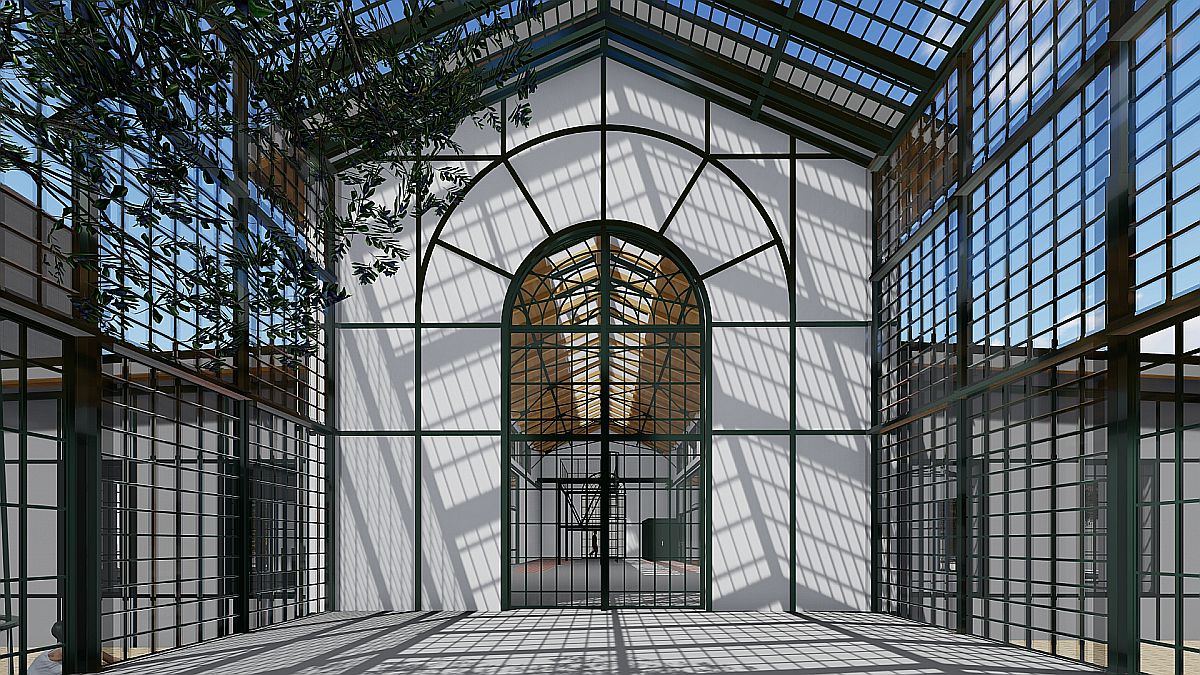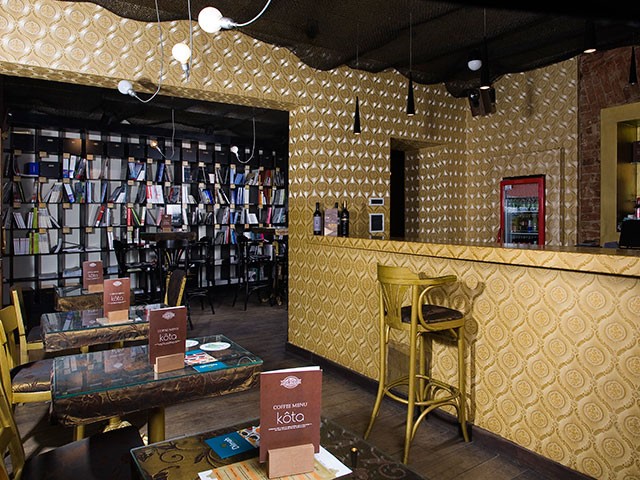
project:
DEŽMAN BAR, caffe bar
client:
Žabica j.d.o.o.
author:
UPI-2M
status:
built 2015.
area:
102 m2
location:
Dezmanova street 3, Zagreb, Croatia
The interior of Dežman bar was planned as a minimalistic, warm place with an emphasis on wood (flooring, furniture). The idea was not to design a space that would be trendy, because trends come and go, but to produce a conditionally timeless space that will be comfortable as well as now and in next 5-10 years. Given the fact that the space is formed out of two rooms, two ‘boxes’, the idea of a double impression was tried to be applied in the interior design itself by visually separating seating area from service on the bar and utility rooms, therefore the space has two “entities”, one looking from street which is darker, warmer and safer, and the other looking from the inside thru a large glass walls trying to connect with a promenade and an outdoor terrace.
During designing process commitment was towards functionality, clean lines, using “basic” materials – wood, metal, concrete. The greater ability to visually connect with the open space thru large glass walls was requested. We have designed a space which does not slave to form and its own purpose, but a space where people will feel comfortable and relaxed by enjoying peacefully in everything that this bar has to offer.






