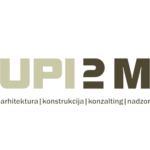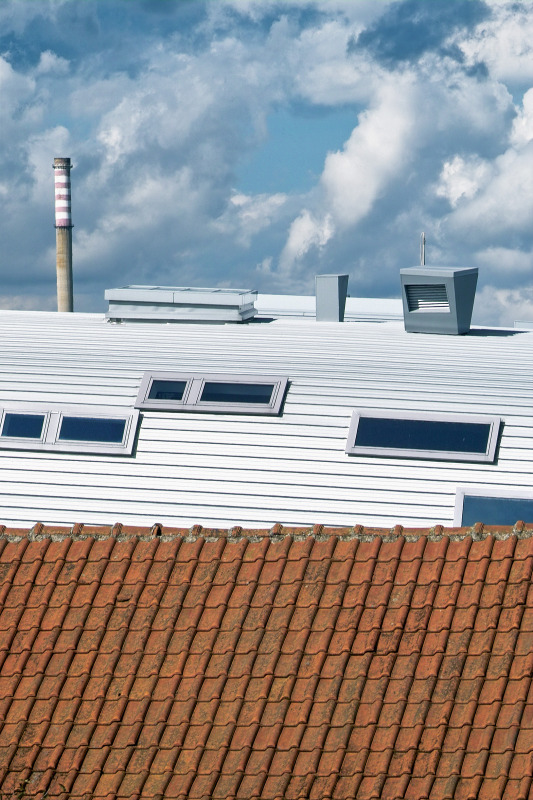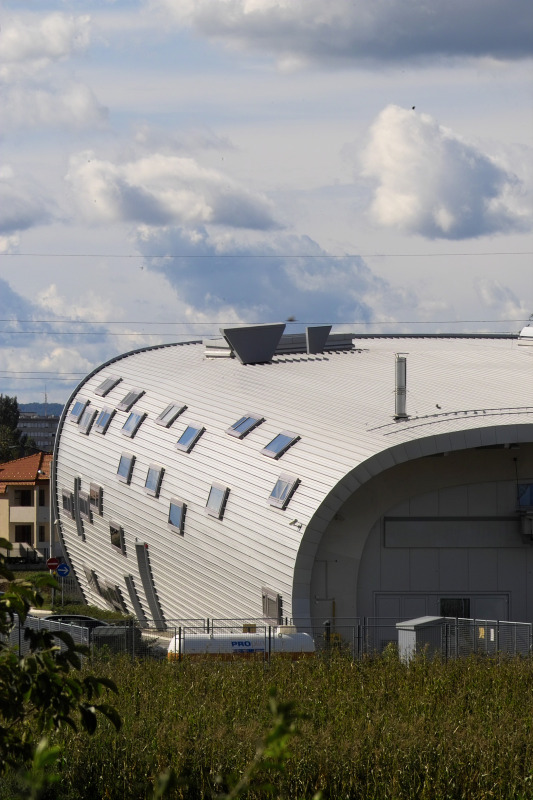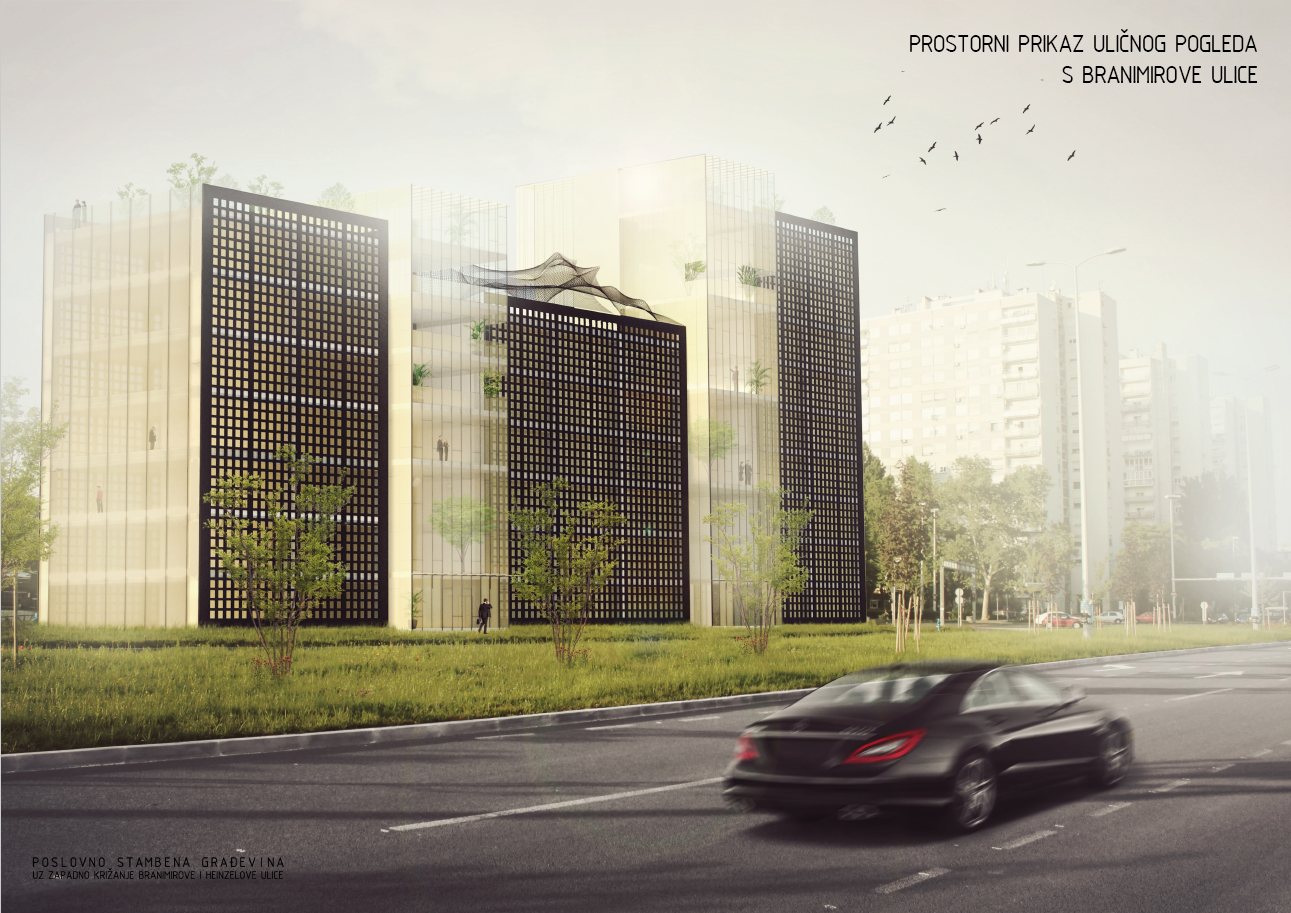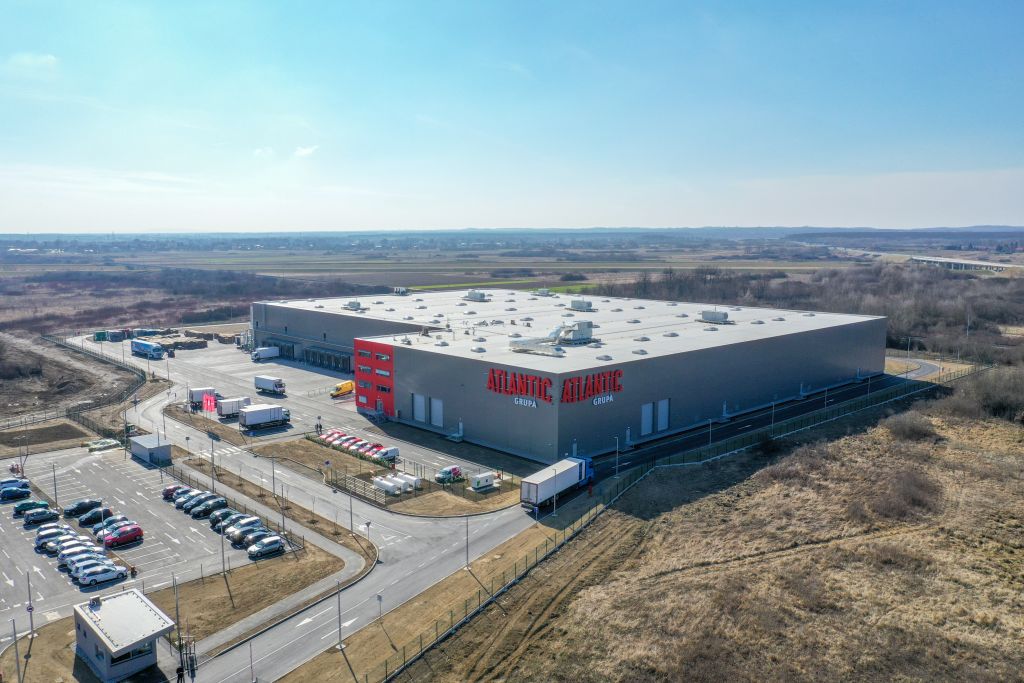
project:
AGMAR, office and warehouse building
client:
Agmar d.o.o.
author:
UPI-2M
status:
built 2005.
area:
3.550 m2
location:
Jakuševečka street 4b, Zagreb, Croatia
publications:
LOGISTIC PARKS & BUILDINGS, book, Hi-Design International Publishing Co. LTD., 2015.
ARCHIWORLD, magazine, subject: UPI-2M – Architect of the month, Koreja, 10/2009.
ORIS, magazine, subject: AGMAR – A morphology of single volume buildings, 7/2005.
METROPOLITAN, magazine, 12/2005.
exhibitions:
Salon of Architecture, Hamburg 2009.
41st ZAGREB SHOWROOM: Architecture 2006.
23rd Salon of Architecture 2003, Belgrade, Serbia
CONTEXT
Building plot area is located in the southeastern part of the city in a specific heterogeneous environment of different areas and morphology.
CONCEPT
A response to a complex environment was not found in the morphological adjustment, but in the transformation of forms that unite the logic of the existing elements (greenhouse/wagon/hangar) and architectural interpretation of the content. A single volume morphology was introduced also as a shape program representation. The new autonomous form interacts with the environment and takes over various individual formal details.
PROGRAM
Structural skeleton was made of ribs and membranes stretched between them. Bowel volume was solved dually – office part of the building is structured as a three-story building, consisting of a centrally placed main entrance hall which distributes movements in all directions. Around the hall, on the ground floor, a clinic and pharmacy are located. The second floor is organized with various sizes offices and the third floor consists of a kitchen, cafeteria, multipurpose hall and several more offices. The rear part of the building is occupied by the warehouse and engine rooms. A formation was conceived which can receive various other program combinations by small interventions.
DESIGN
West facade was conceived as a cross-sectional representation in that position. North and south facade were pierced seemingly with randomly scattered windows. As the emphasis on the north facade a General Managers’ red cube office nonchalantly appears. A material for north, south facade and roof is the same – kal-zip sheet metal. The interior is designed with many interesting visual and spatial – horizontal and vertical penetrations.
