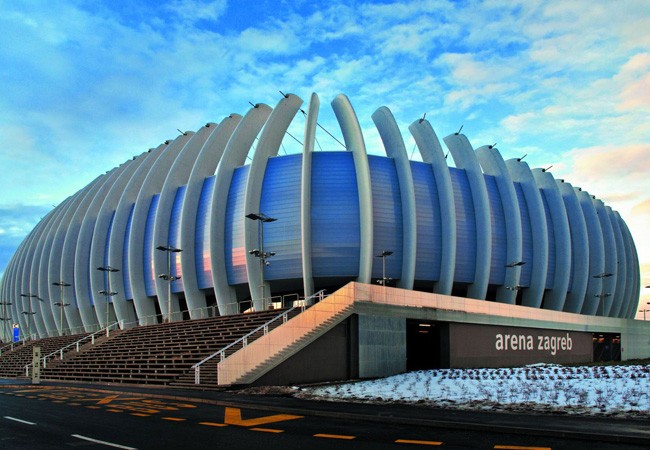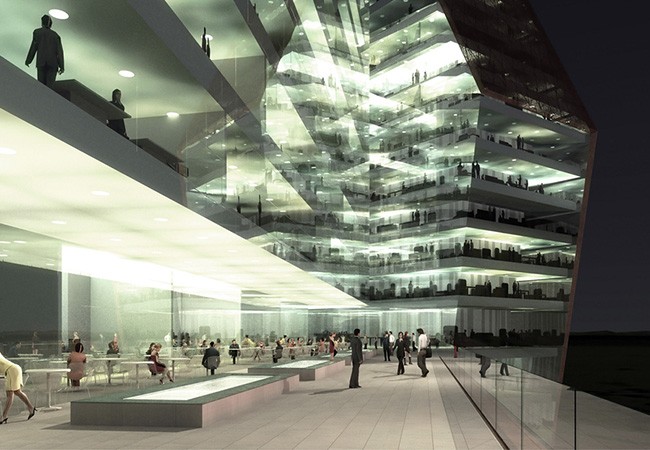UPI-2M DESIGN BOOKS REVIEW 2012

Announcement: September 12, 2015.
UPI-2M design was featured in many publications during the year 2012. Four great book titles bring our projects Arena Zagreb and Culture Club Revelin together with some world known architects and practices such as OMA Architects, Zaha Hadid, Santiago Caltrava, BIG Architects, Snohetta, Fosters, SOMAA. A book BOUTIQUE RESTAURANTS from series ‘World Interior Design’, published by Phoenix is a collection of some of the most creative restaurant designs in the world, including “45 works from extraordinary designers, architects and design company. Each project is shown in terms of the whole space layout and detail in the space with words of the design specifications and design highlights, which make readers learn the design concept thoroughly and get intuitive reference value”. UPI-2M project Culture Club Revelin is a part of this book. ARCHITECTURE REPORT 2012, published by Rihan CC represents a systematic review of recent world architecture highlights. A book is divided in 4 segments – commercial, office, landscape design and sports venues with Arena Zagreb here introduced.





