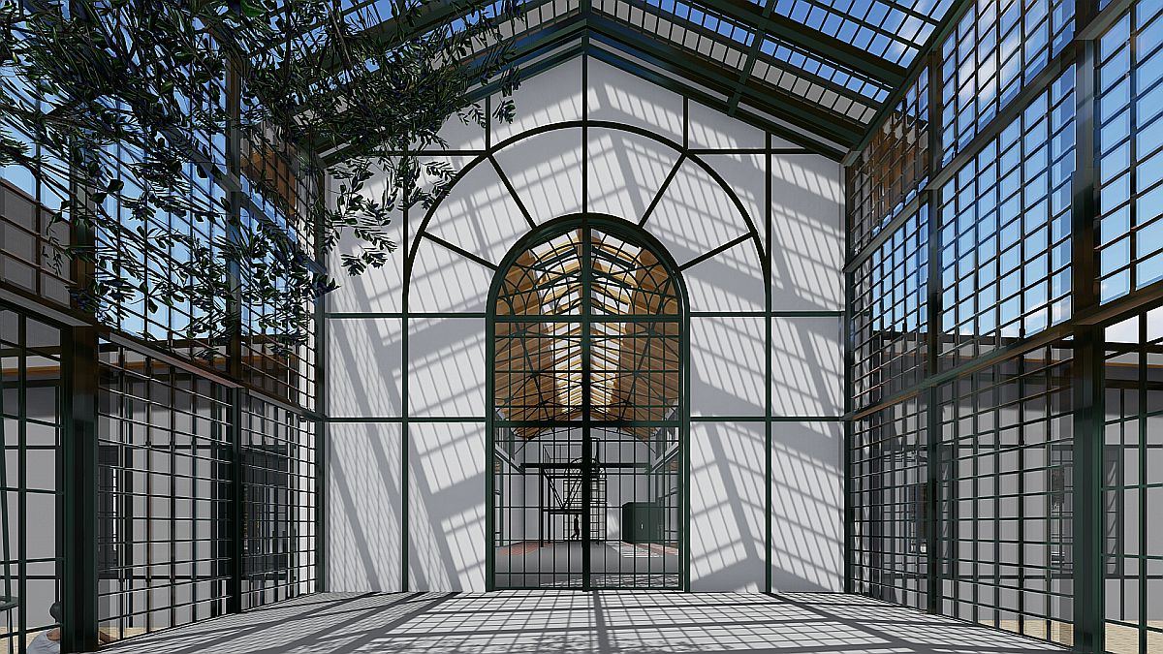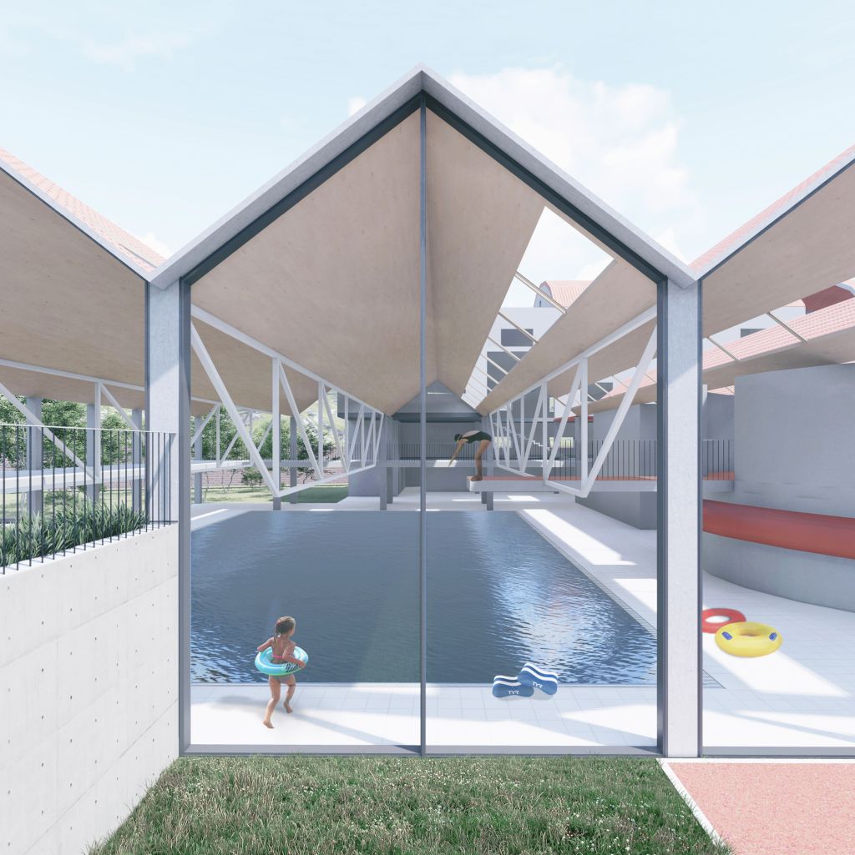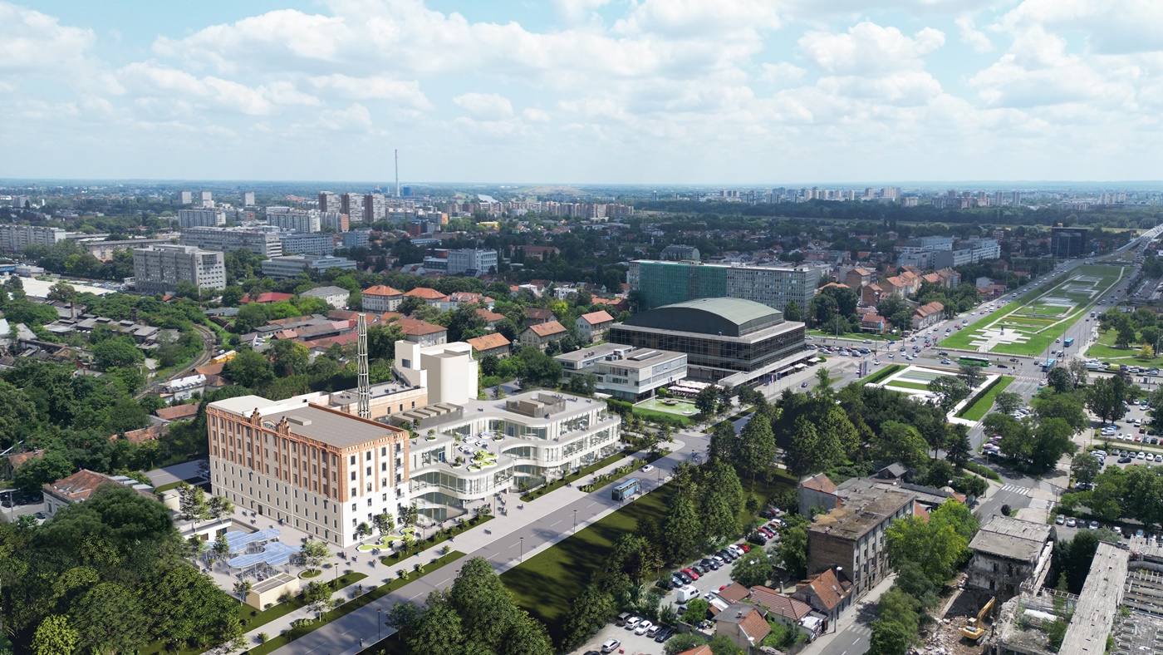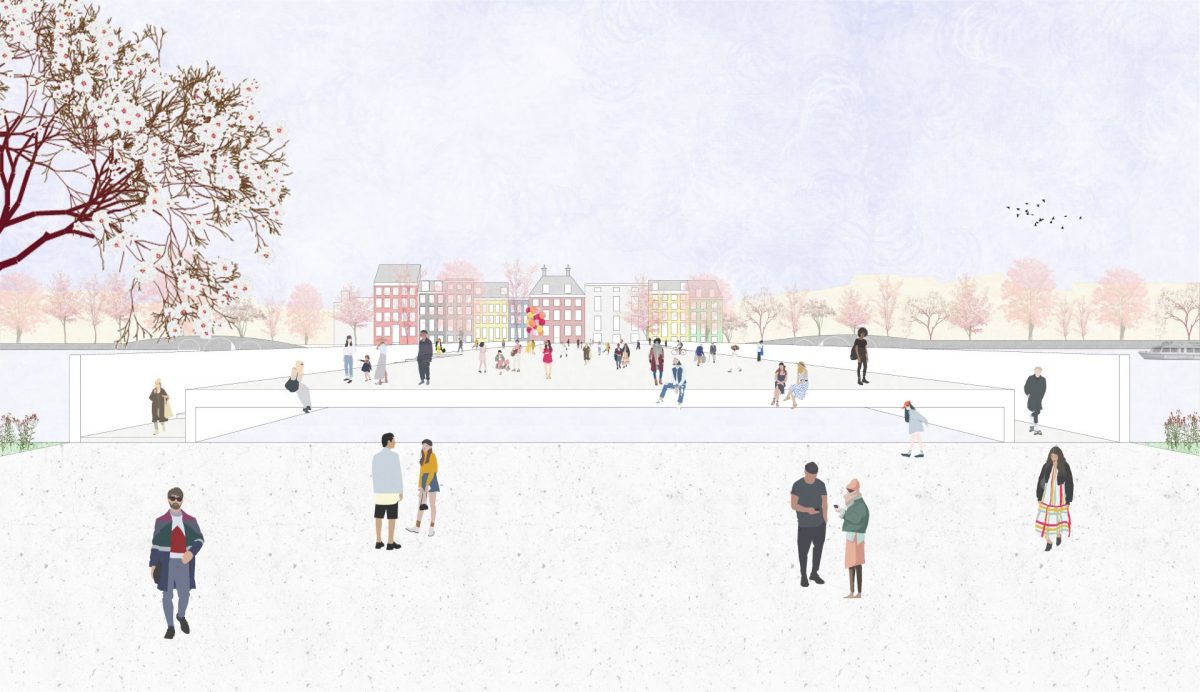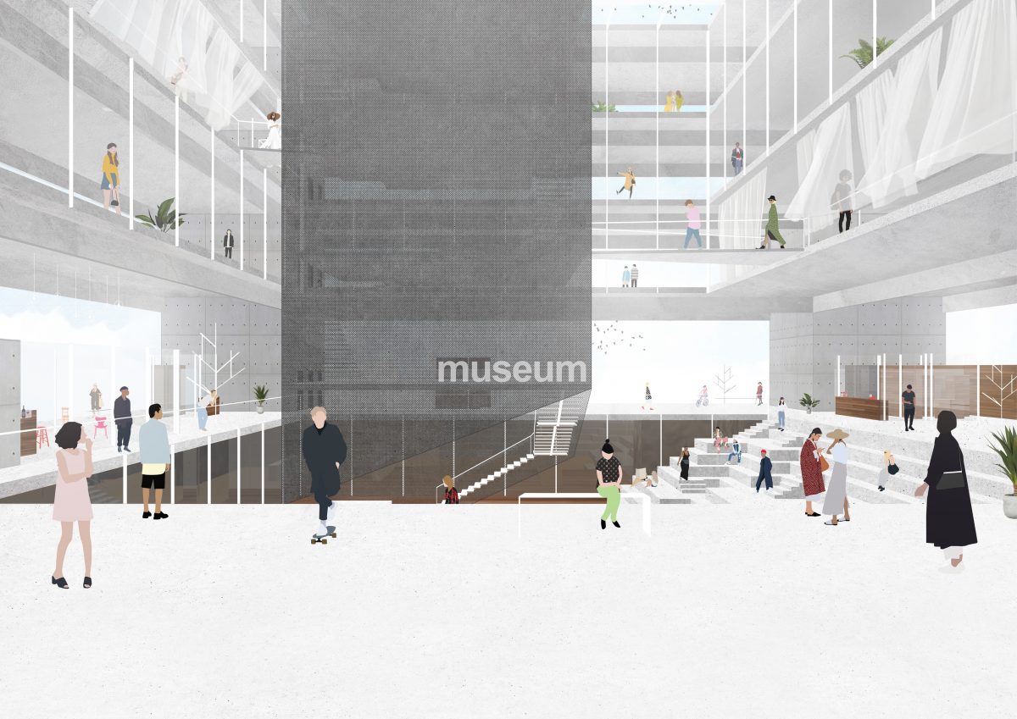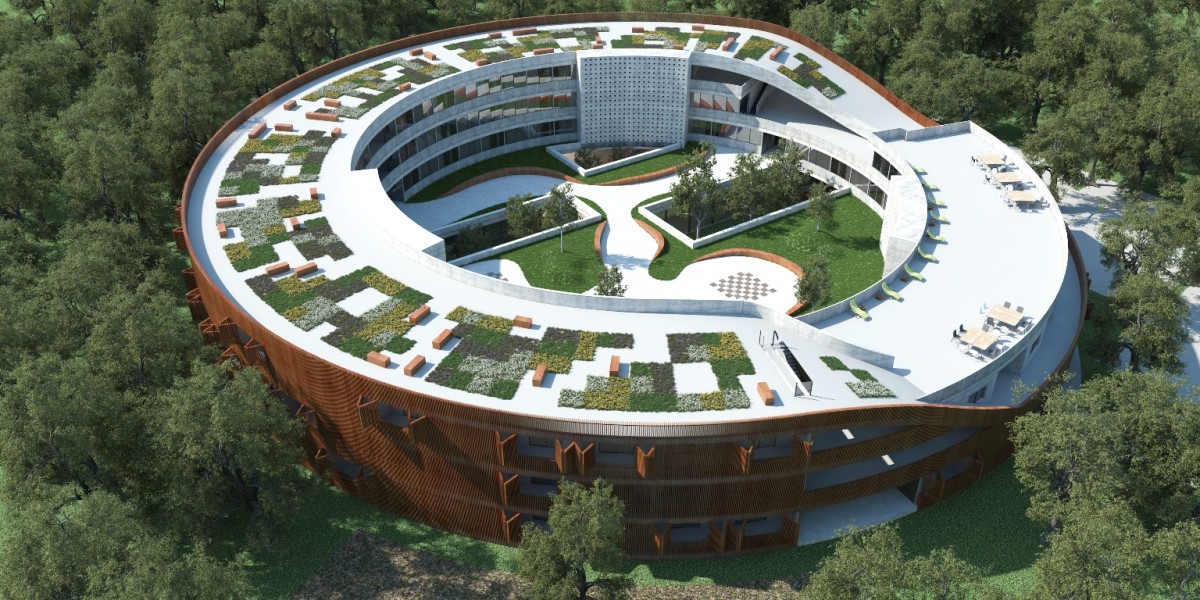public
NATIONAL CHILDREN’S HOSPITAL ZAGREB
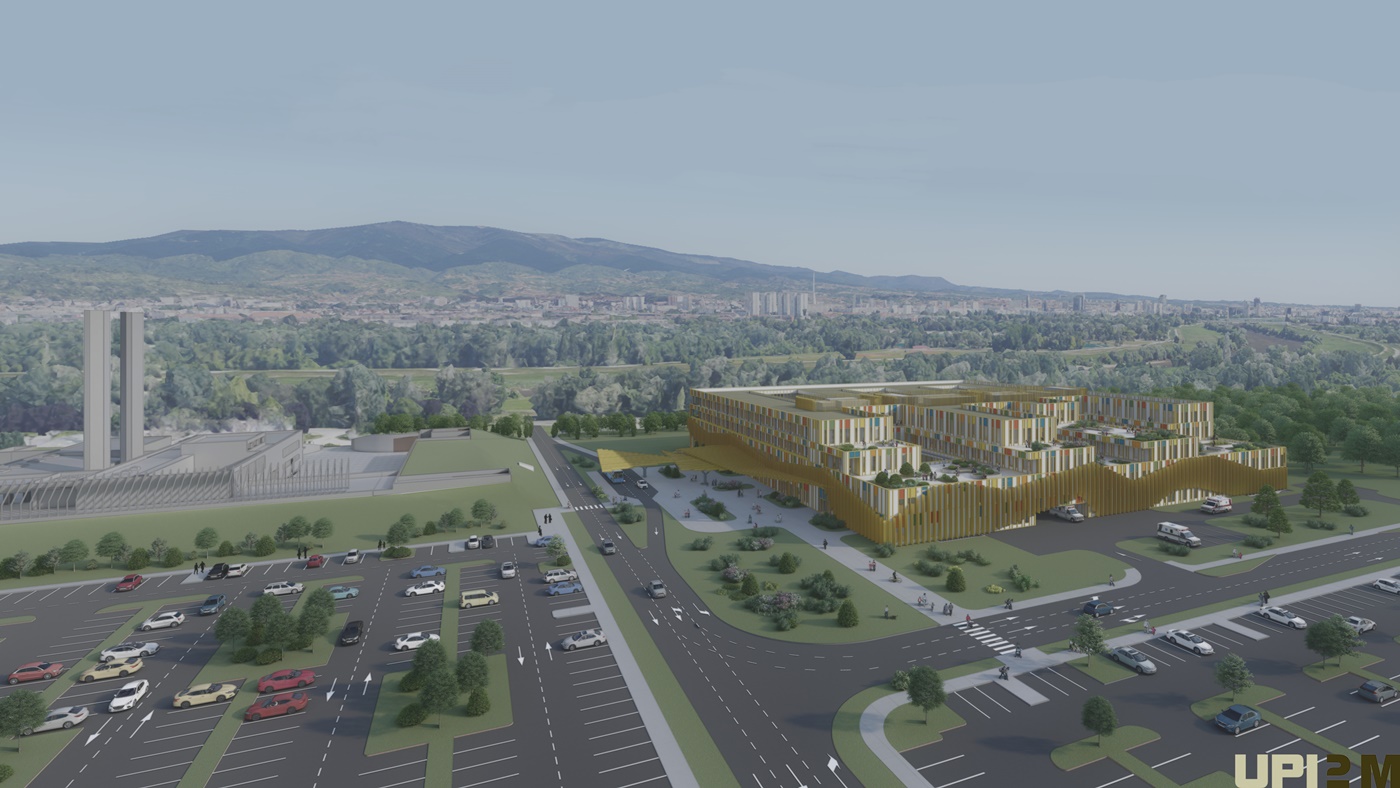
Tweet project: NATIONAL CHILDREN'S HOSPITAL ZAGREB client: Ministry of Health author: UPI-2M status: in progress area: 53.040 m2 location: Jadranska avenue, Blato, Zagreb, Croatia SIMILAR PROJECTS MUSIC ACADEMY Campus Rijeka NATIONAL CHILDREN'S HOSPITAL ZAGREB NEW SCHOOL LOŠBATES IMAX ARENA 2 MAIN SQUARE IN UMAG KID'S FACTORY NEUE BAUAKADEMIE VETERAN CENTER DARUVAR KBC ZAGREB 1 ZADAR ... NATIONAL CHILDREN’S HOSPITAL ZAGREB
ZADAR AIRPORT
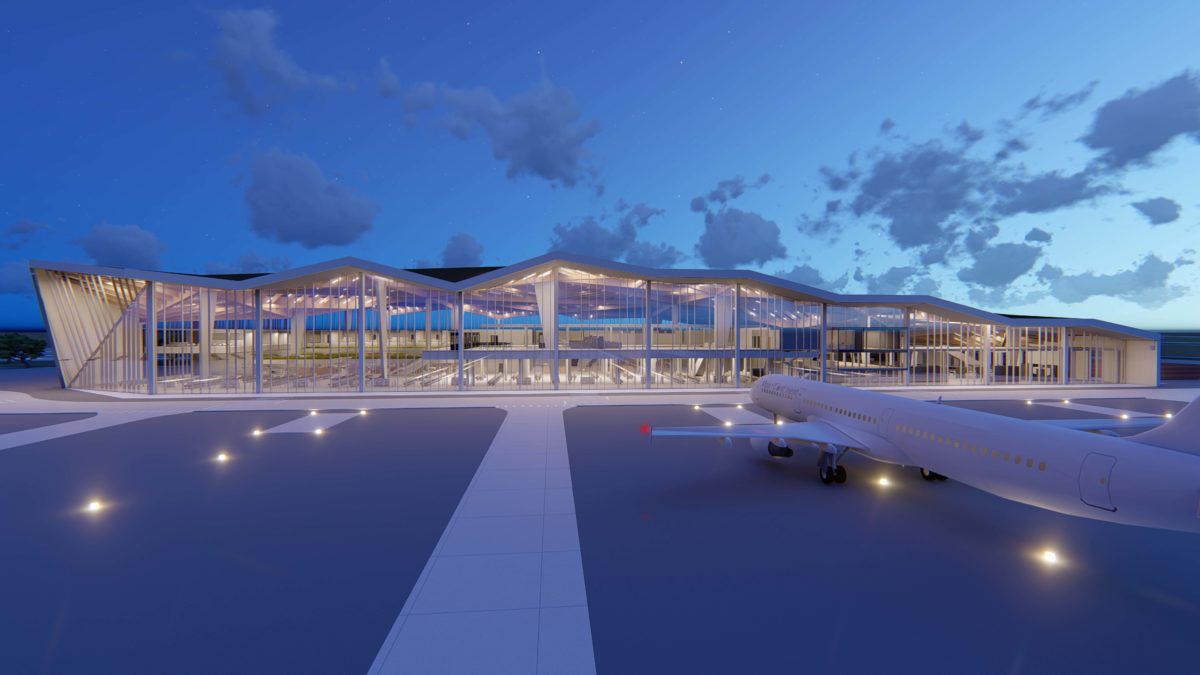
Tweet project: ZADAR AIRPORT, airport client: Zračna luka Zadar d.o.o. author: UPI-2M team: Igor Janković, ovl. arh. Tomislav Stepić, ovl. arh. Luka Matošević, mag.ing.arh. Anamaria FIlipović, ing. arh. mr. sc. Berislav Medić, ovl. ing. građ. IV. generation UPI-2M laboratory: Lucija Žderić, student Ana Doljanin, student Helena Tomić, student status: competition 2019. area: 26.622 m2 location: ... ZADAR AIRPORT
KID’S FACTORY
LIBRARY AND SOCIAL-CULTURAL CENTRE PAROMLIN
AMSTERDAM ART BRIDGE
NEW SCHOOL LOŠBATES
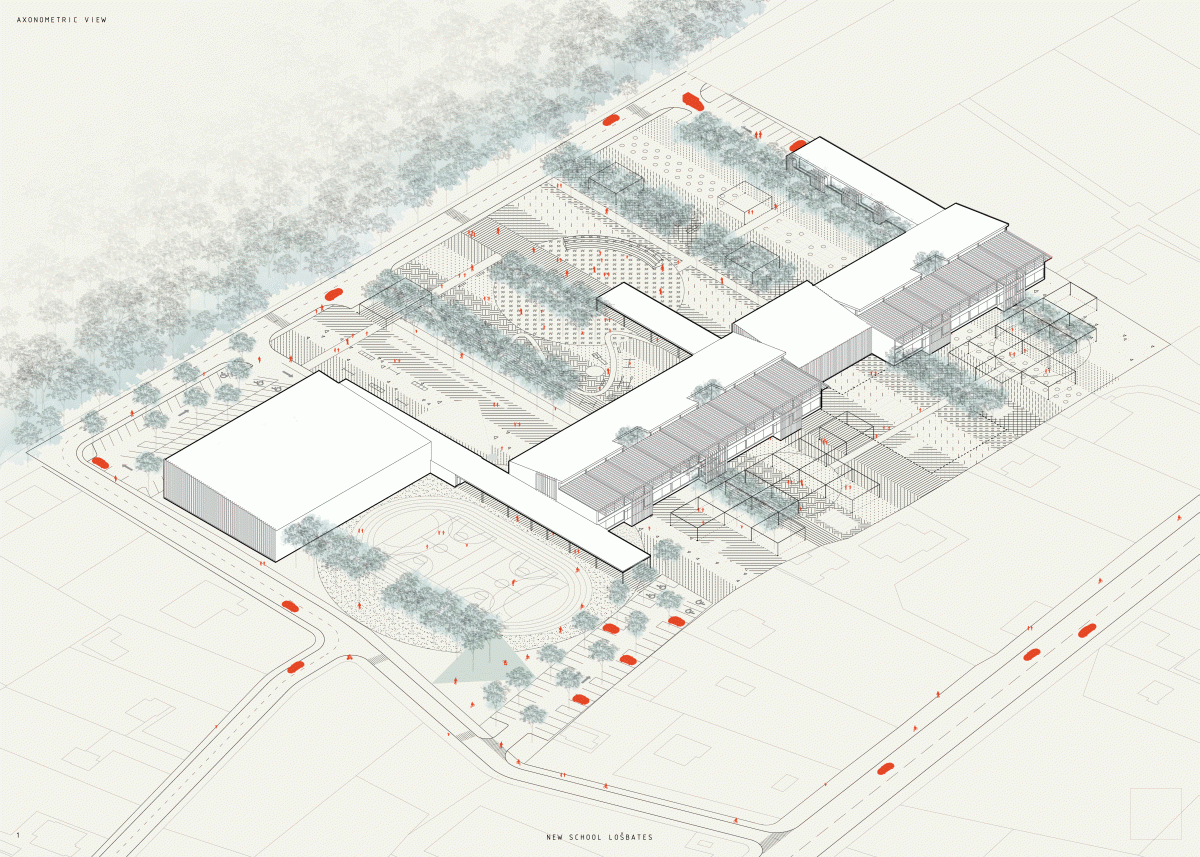
Analyzing the project task we realize the importance and all the functions of the New School Lošbates. The position of the scope of school is determined by the community settlement in the south and by forest in the north, which makes it a link between the urban and the natural. Project soluction of new school Lošbates in Czech Republic by UPI-2M, Croatia, and student on internship in UPI-2M.
NEUE BAUAKADEMIE
VETERAN CENTER DARUVAR
MAIN SQUARE IN UMAG

Tweet project: MAIN SQUARE IN UMAG, canopy, mast and benches client: City of Umag author: Nenad Fabijanić & UPI-2M status: built 2005. area: 350 m2 location: Main Square, Umag, Croatia awards: Architectural competition - 1st prize (work as a colaborators with prof. Nenad Fabijanić) - 2003 SIMILAR PROJECTS CZECH CAMP CITY HARBOUR - EAST SEA PORT, SPLIT PECCATUM Mandalina ... MAIN SQUARE IN UMAG

